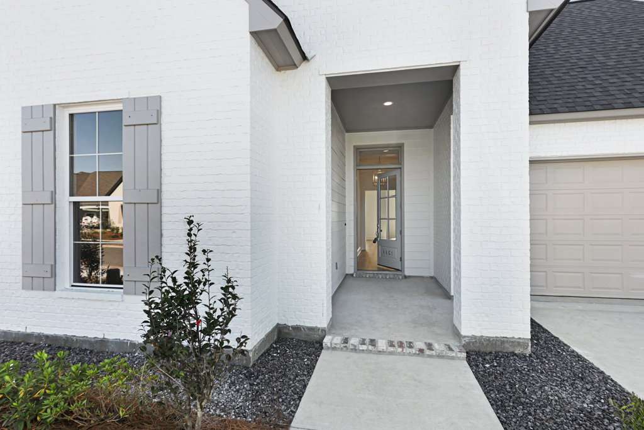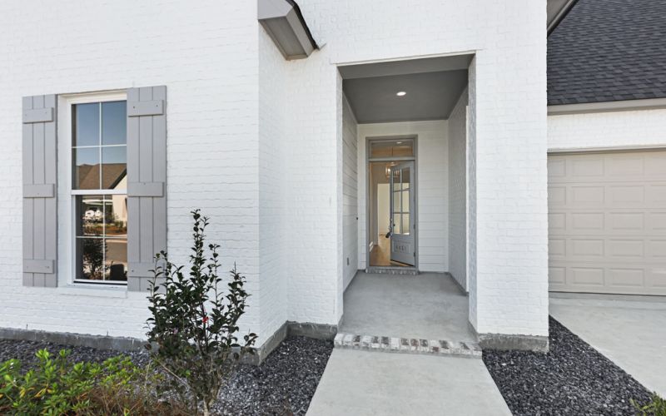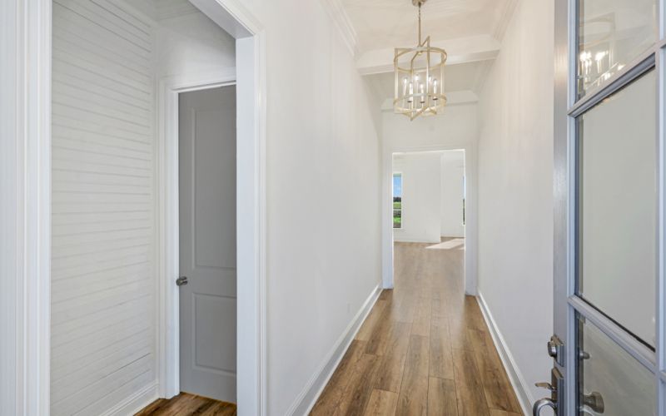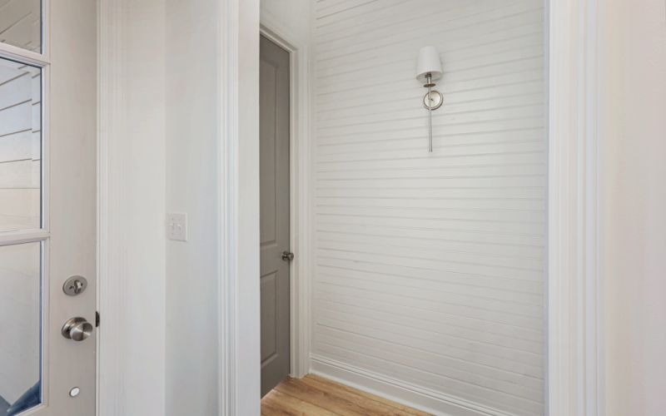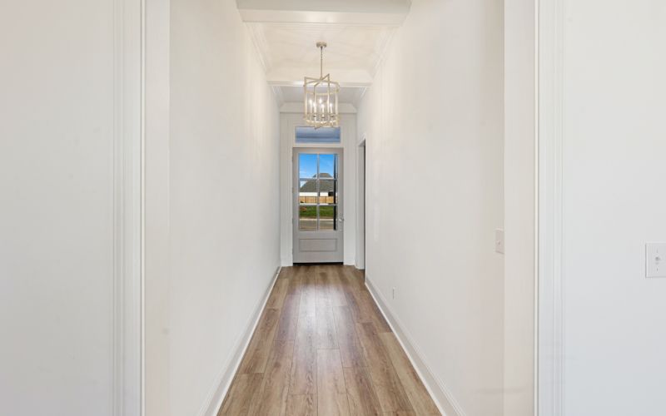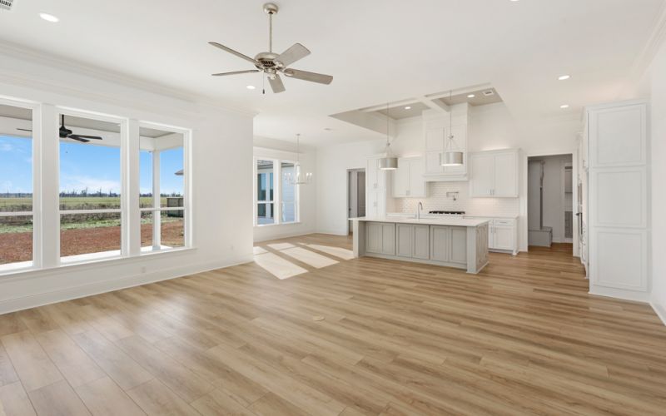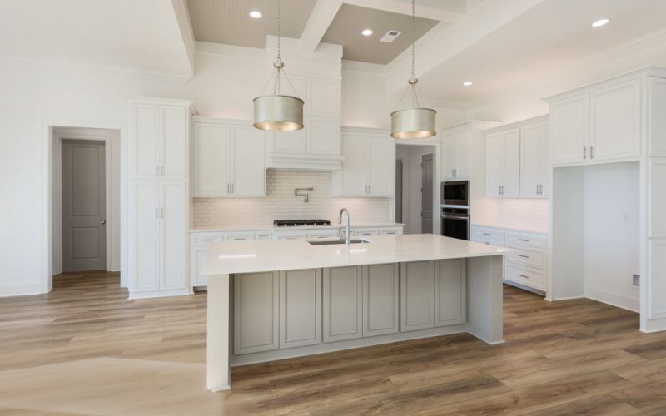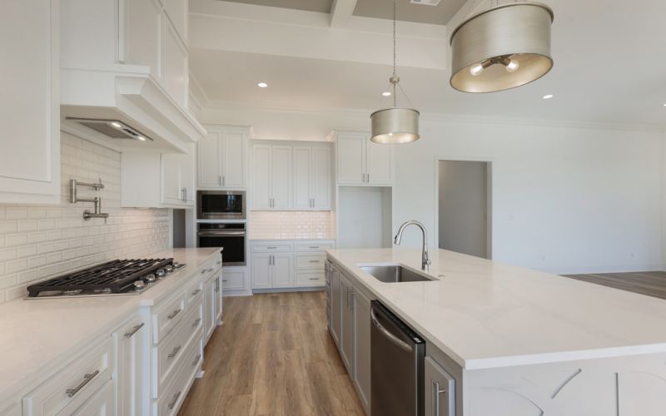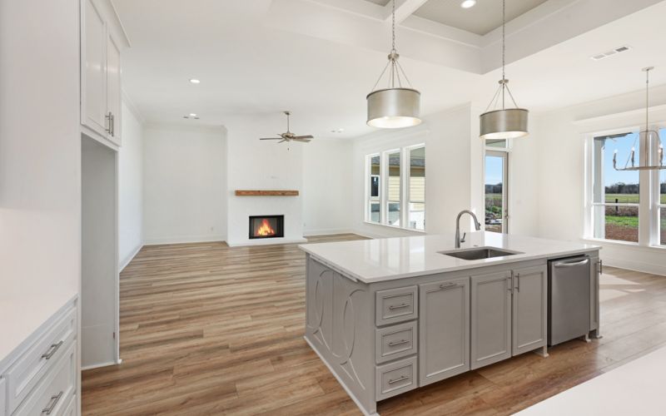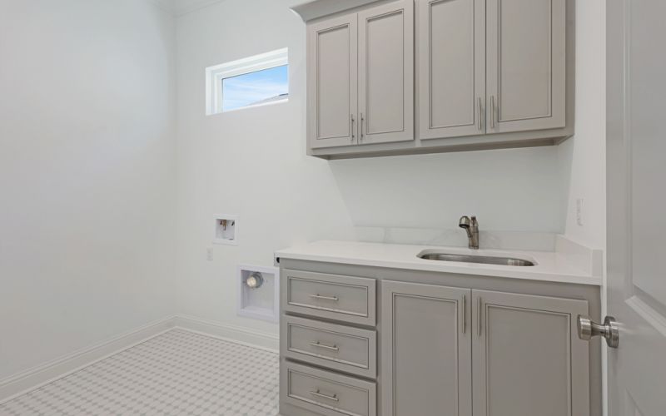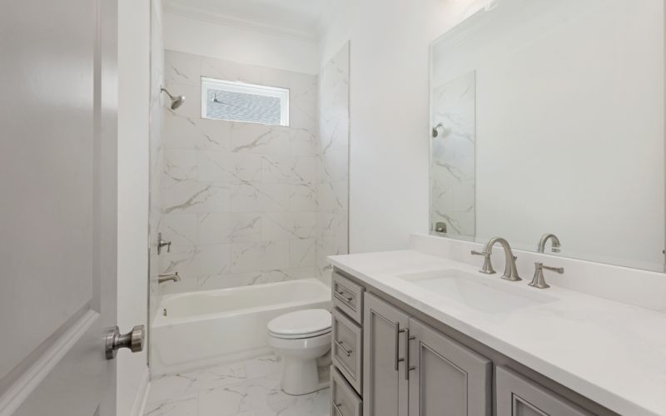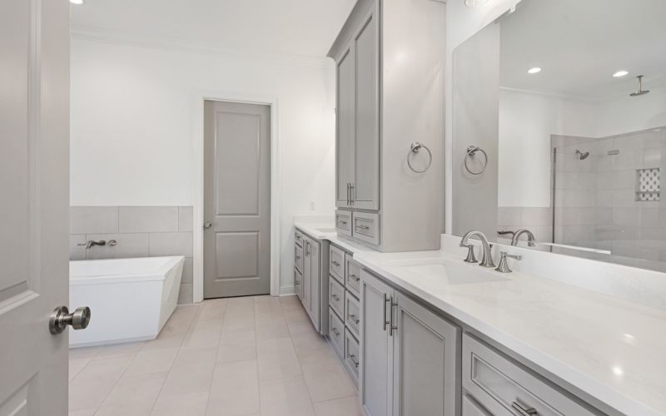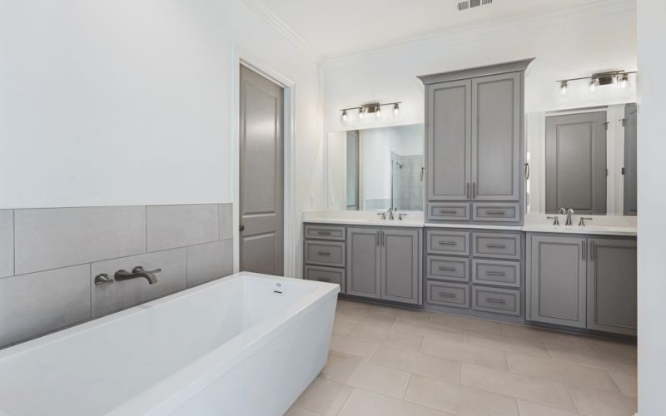4401 Percheron , Baton Rouge, LA 70820 - The Jessica | $539,900
 2,462 SQF
2,462 SQF  4 Beds
4 Beds  3 Baths
3 Baths
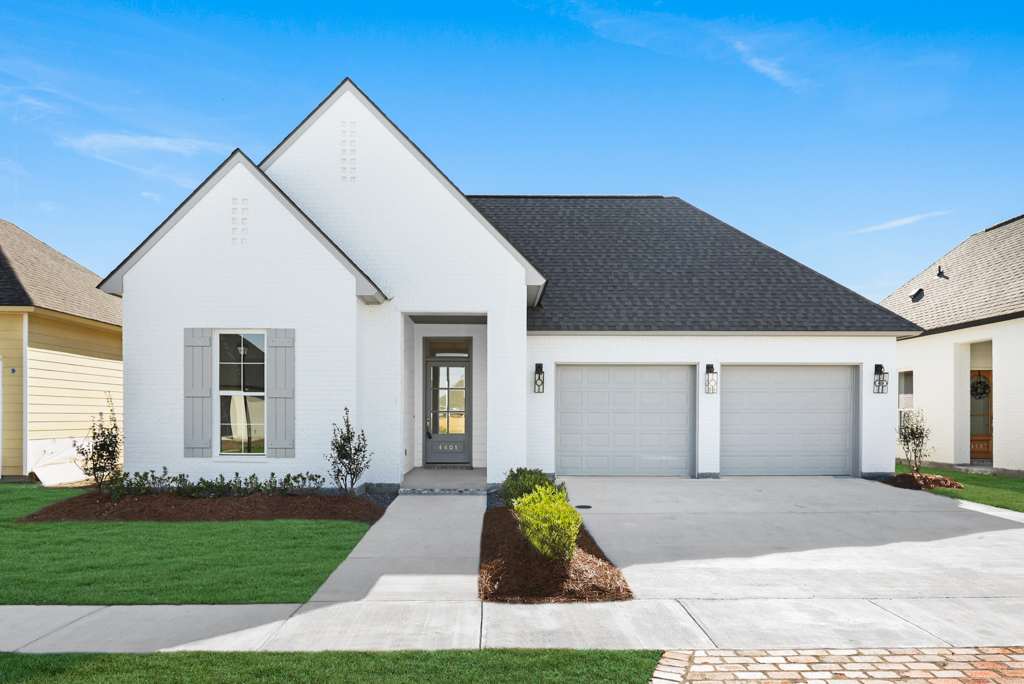
Features and Details:
CATEGORY: Residential
TYPE: Single Family Residence
AREA/NEIGHBORHOOD: Cheval Point
COUNTY: East Baton Rouge
LOT DIMENSIONS: 60x167
ACREAGE: 0.21 Acres
MLS ID#: 2023013307
YEAR BUILT: 2023
BEDS TOTAL: 4
BATHS TOTAL: 3
BATHS FULL: 3
BATHS HALF: 0
LEVELS: 1
GARAGE CAPACITY: 2
LIVING AREA: 2,462 sqft
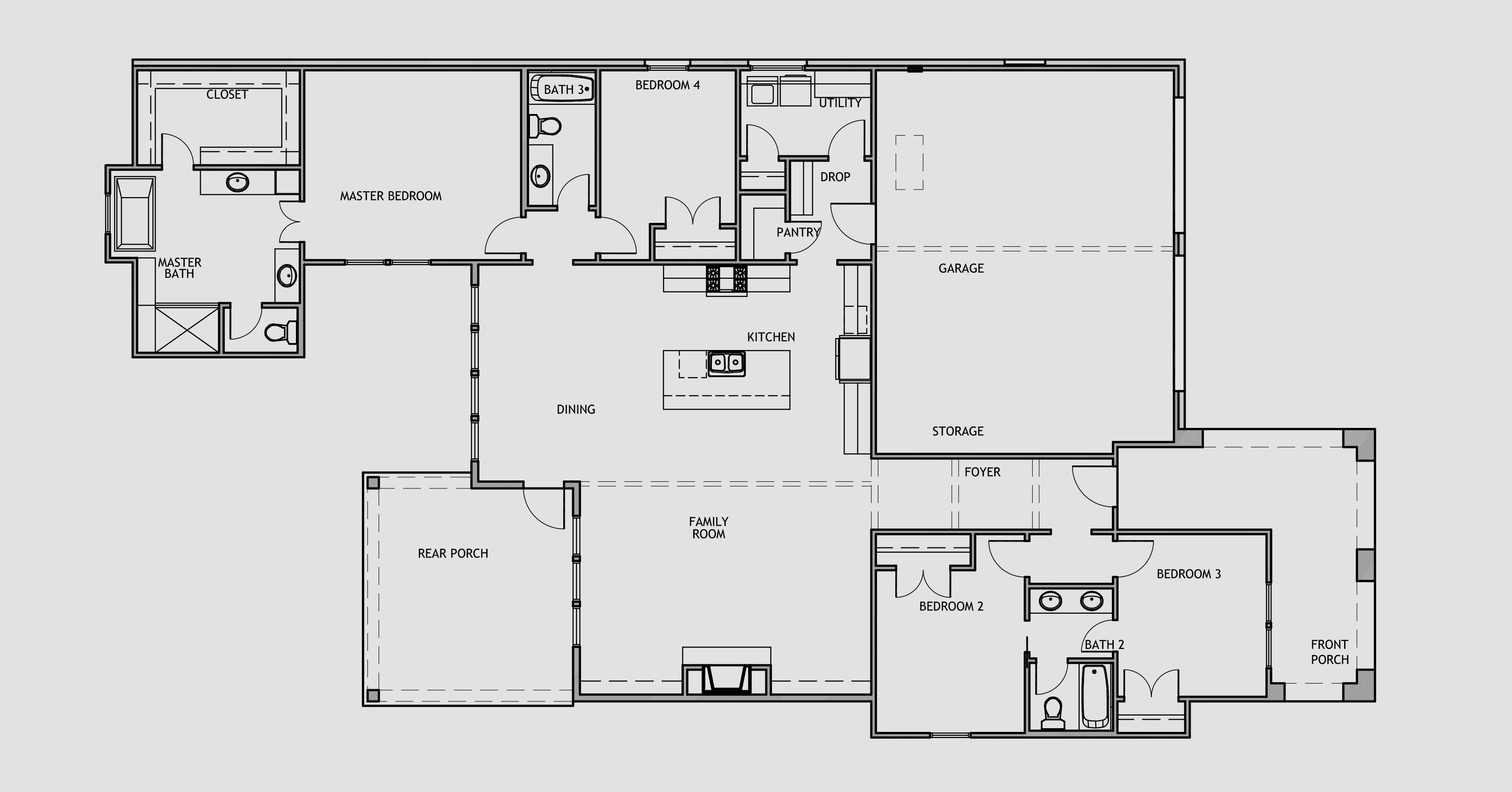
Building:
Year Built - 2023 -, Cer/Porc Tile Floor, VinylTile Floor, Traditional Style
Construction:
Brick Siding, Cement Fiber Siding, Architec. Shingle Roof, Frame Const, Cer/Porc Tile Floor, VinylTile Floor
Exterior Features:
Landscaped, Outside Light, Patio: Covered, Laundry Room
Heat/Cool:
Central Heat, Central Air Cool
Interior Features:
Attic Access, Cable Ready, Ceiling 9'+, Ceiling Tray, Ceiling Varied Heights, Crown Moulding, Elec Dryer Con, Elec Wash Con, Gas Stove Con, Inside Laundry, Walk-Up Attic, Cooktop Gas, Counters Granite, Dishwasher, Disposal, Island, Microwave, Pantry, Cabinets Custom Built, Stainless Steel Appl, 1 Fireplace, Gas Logs Firep, Ventless Firep
Amenities:
Common Areas HOA, Maint Subd Entry HOA, Other Subd , Subd Community Pool
Equipment:
Garage Door Opener, Security System, Smoke Detector
Water/Sewer:
Public Sewer, Public Water
