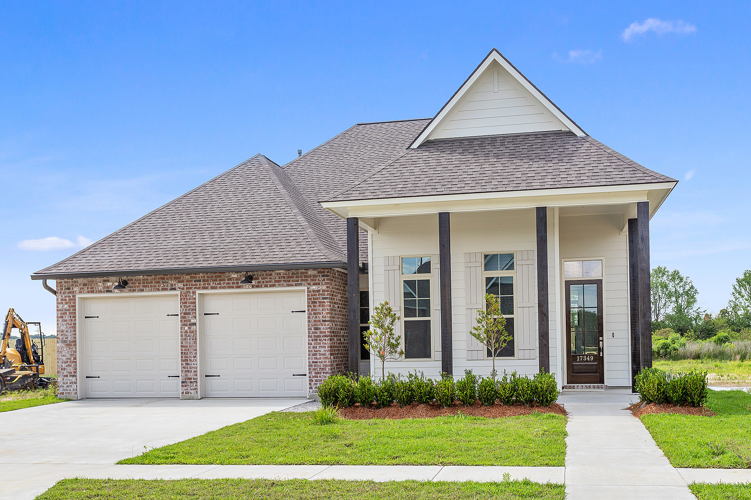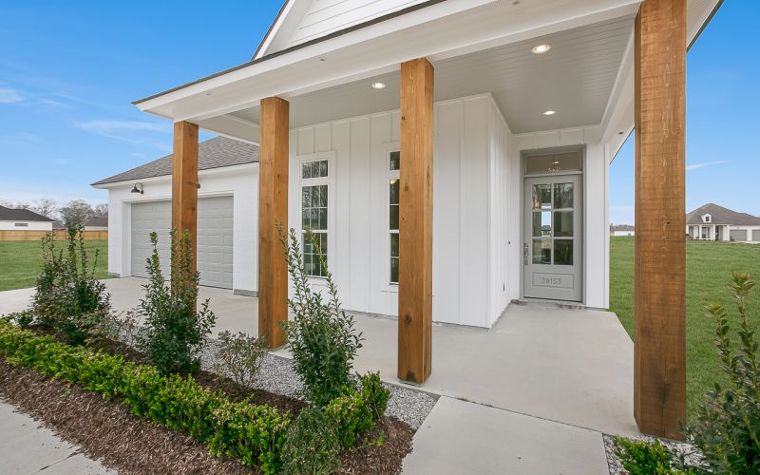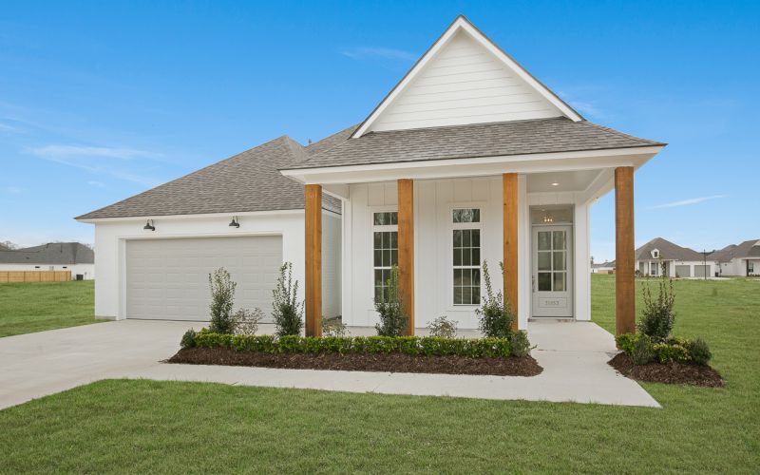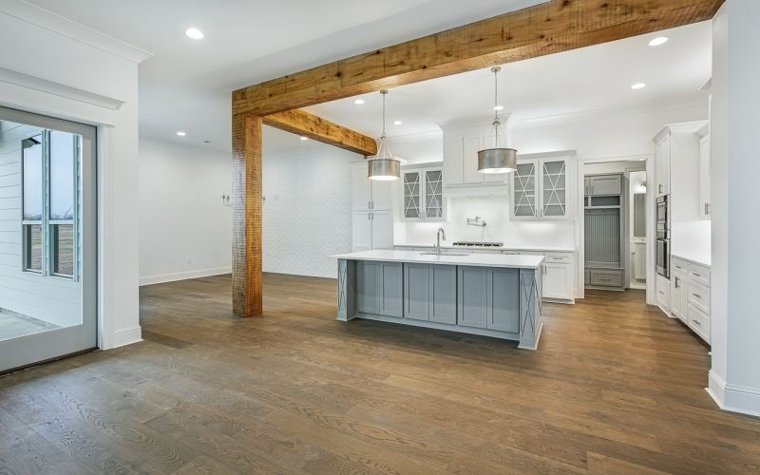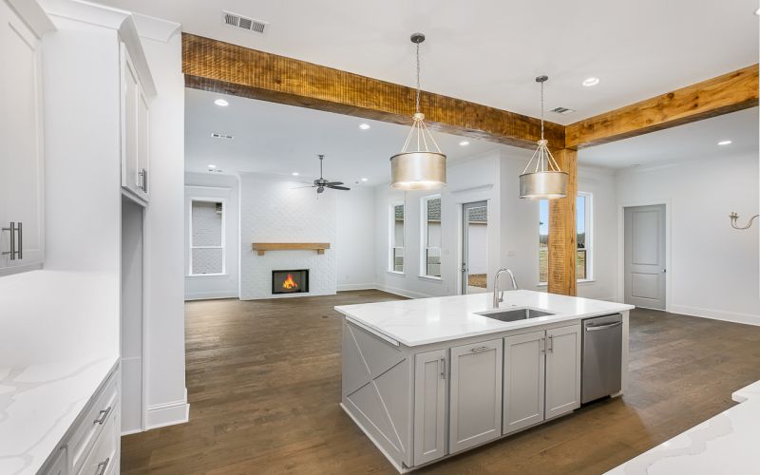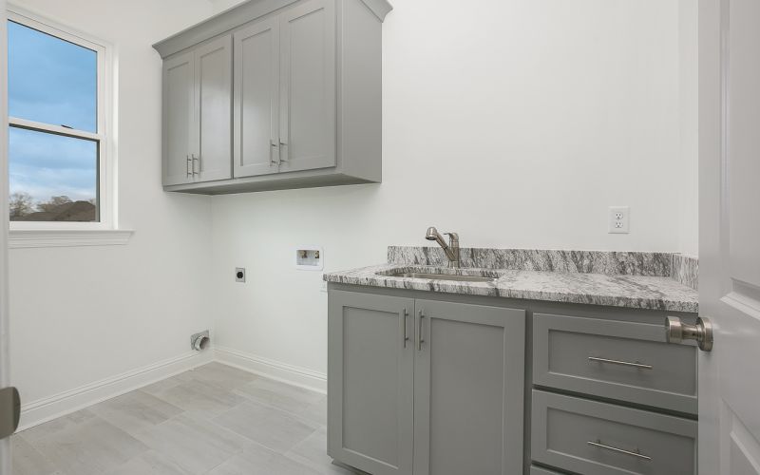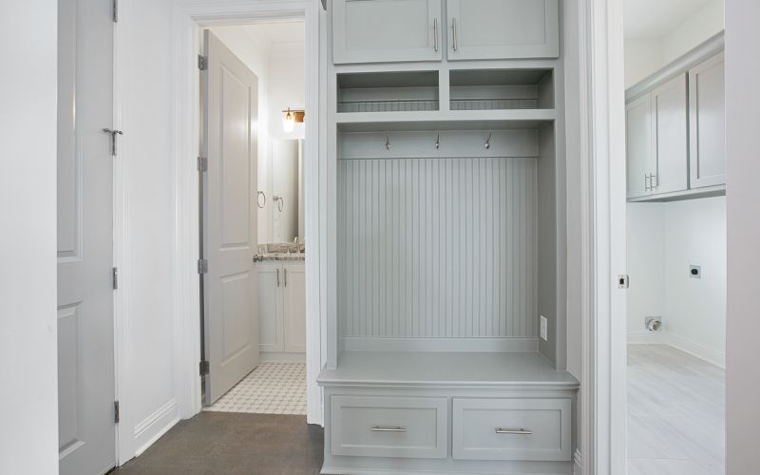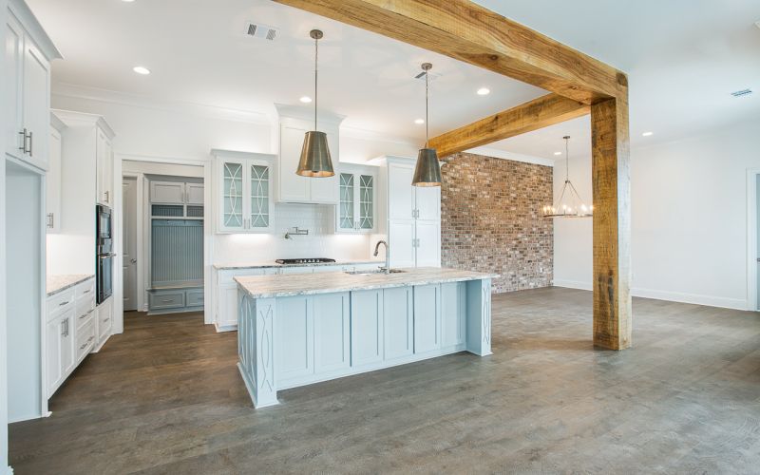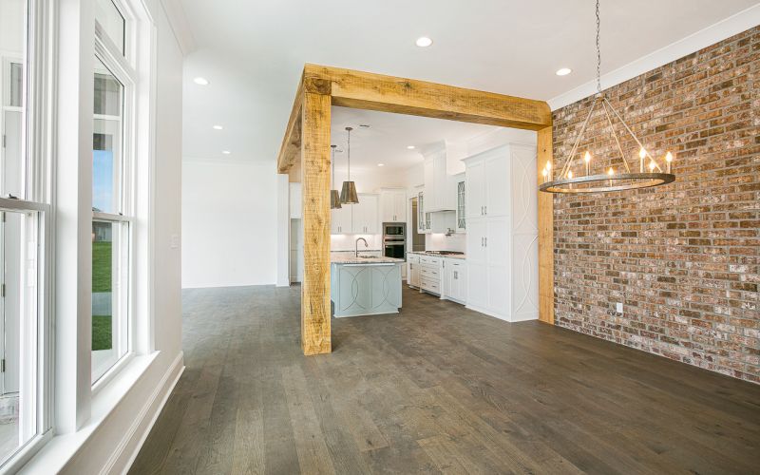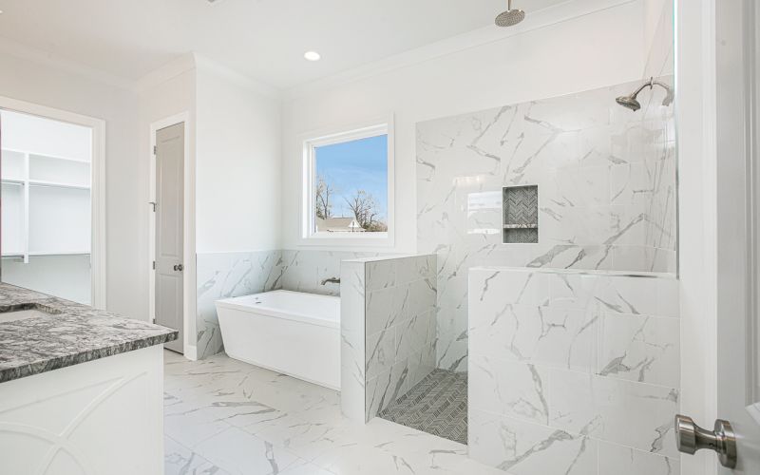This open floor plan has just enough privacy, and is perfect for today's Lifestyle. The attention to detail is evident throughout this home starting with the Decor! The Custom Color Pallet, Unique Granite, Backsplash, Tile, Wood floors and Fixtures showcase the beauty of this Home. It has Plenty of Natural Light and Natural Wood Features. The large Den has a beautiful Fireplace with windows that overlook the patio.
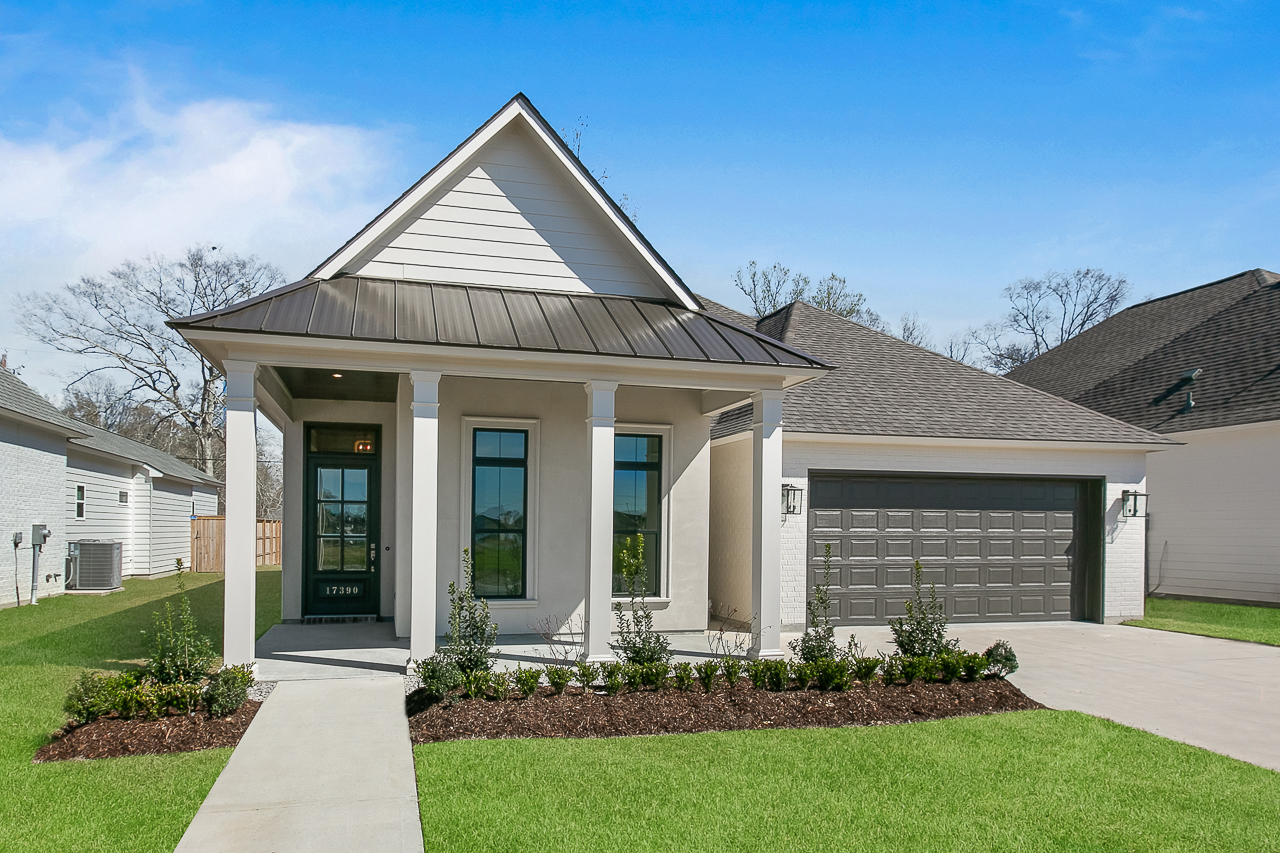
It is open to the Kitchen with a large Island that's perfect for entertaining. All the Custom features of the Modern Kitchen are waiting for the Gourmet Chef! The Dining Room is adjacent to the kitchen, but is in it's own private area! The Spacious Master Suite will remind you of a stay at a Relaxing Retreat! It has Soothing Colors, an oversized Shower, Soaking Tub, Double Vanities and His and Her Walk in Closets. The Additional Guest Bedrooms share a bath with double vanities. There is a great Mud area off of the garage entrance. The Double Garage has plenty of storage.
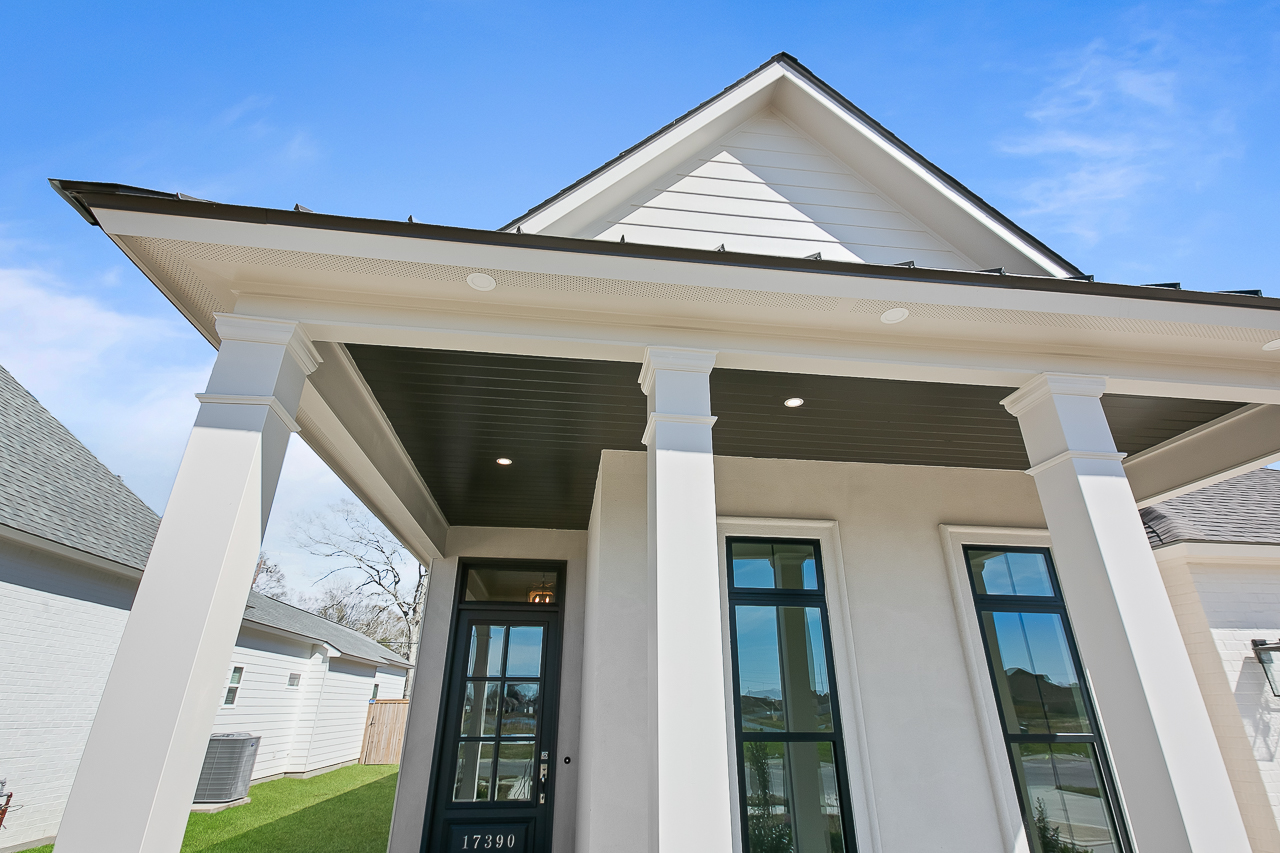
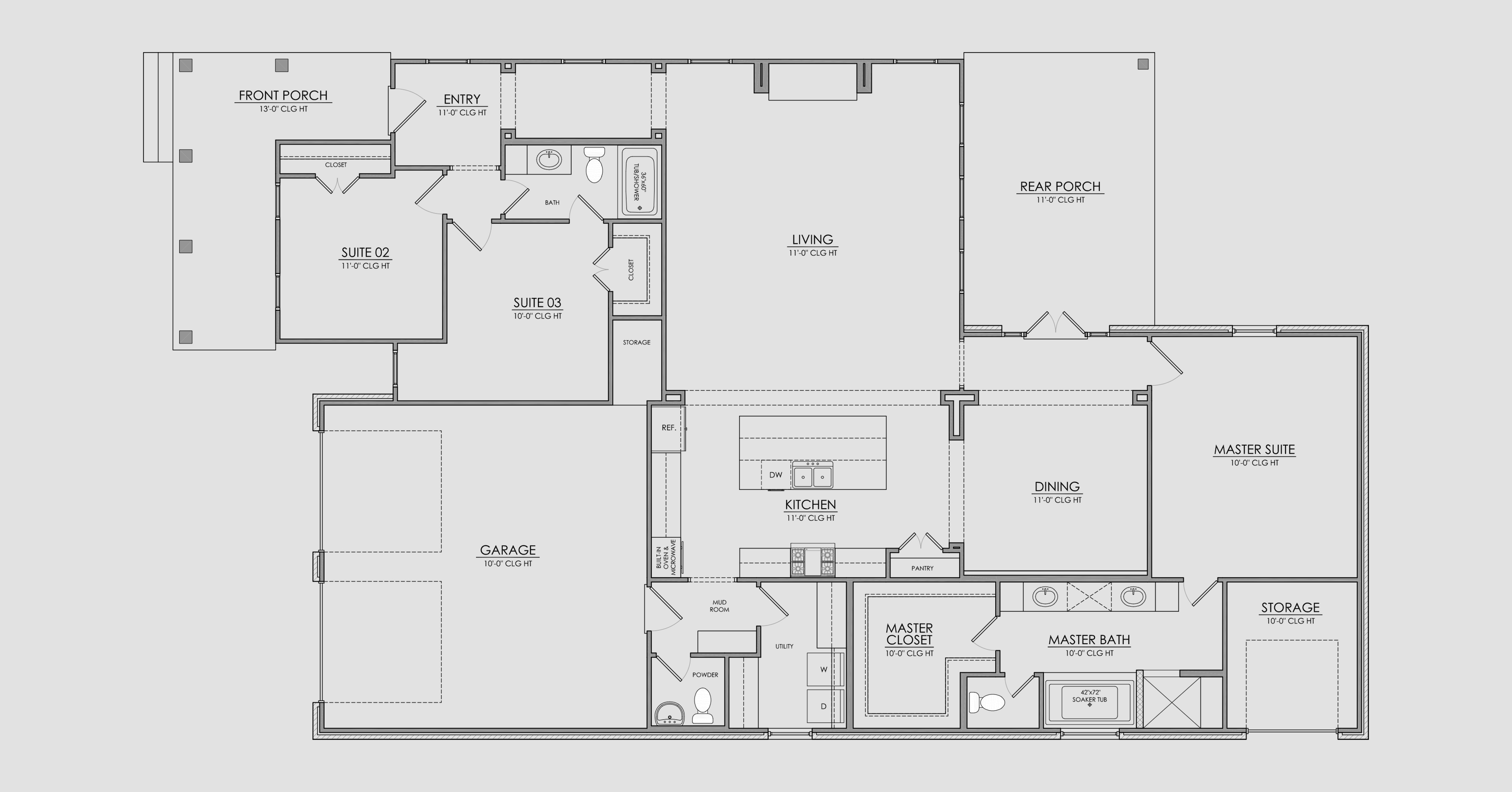

Elevation 2

