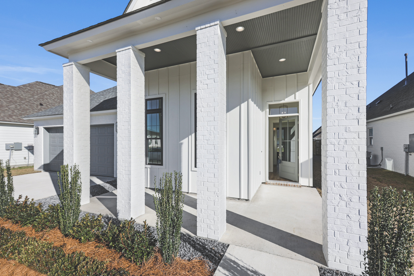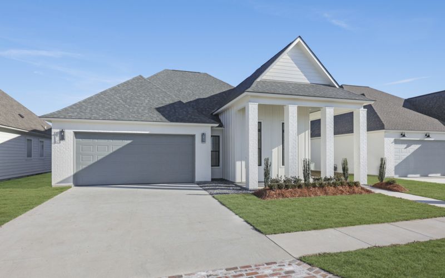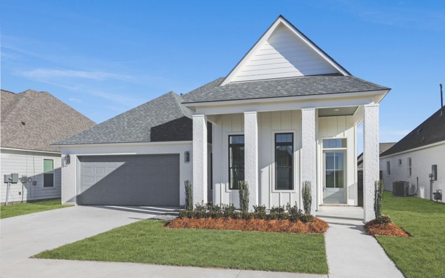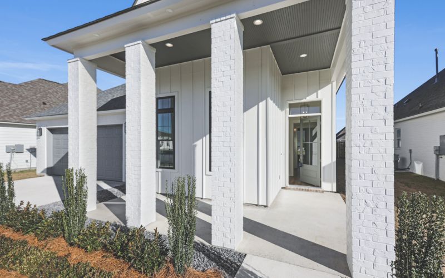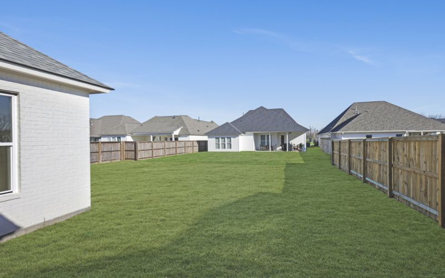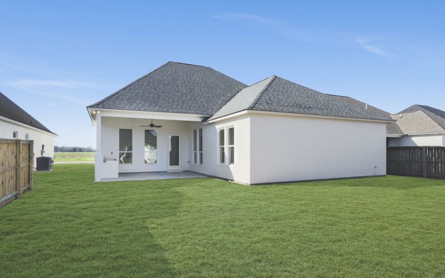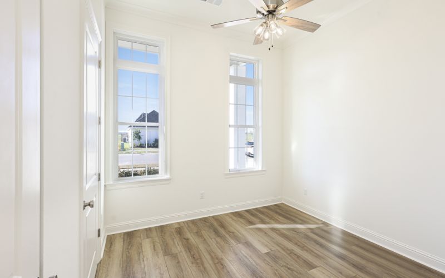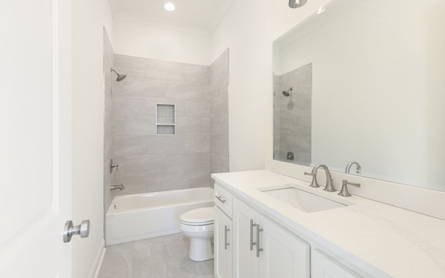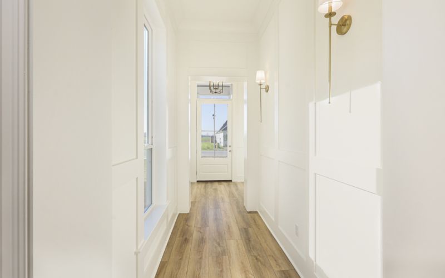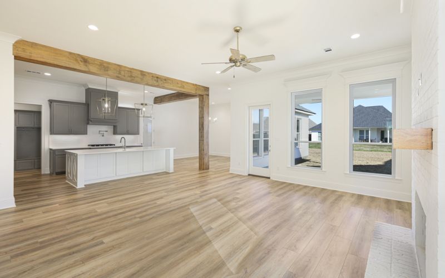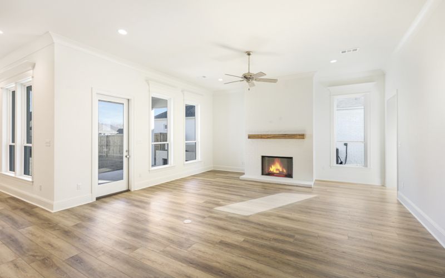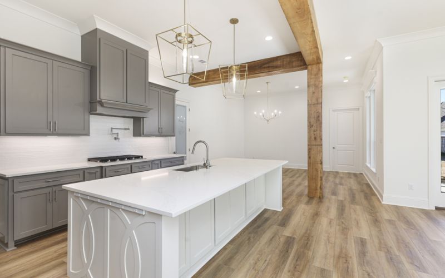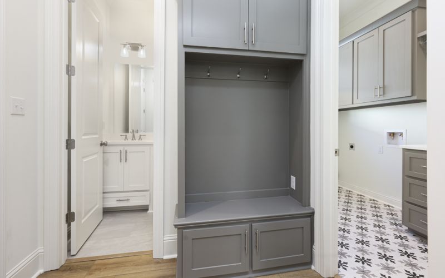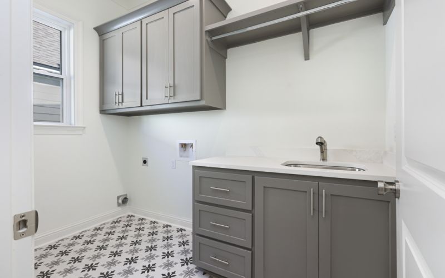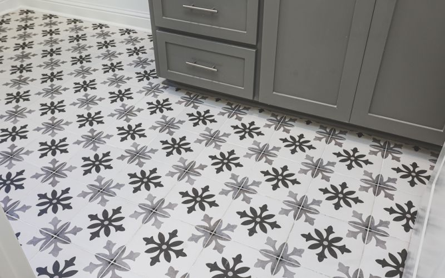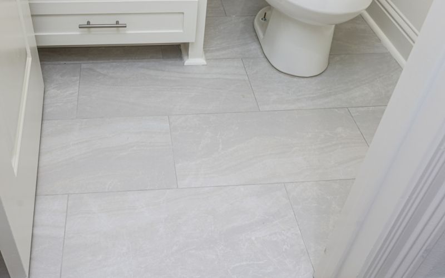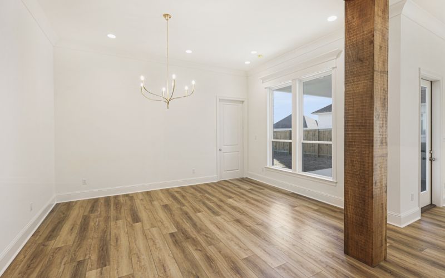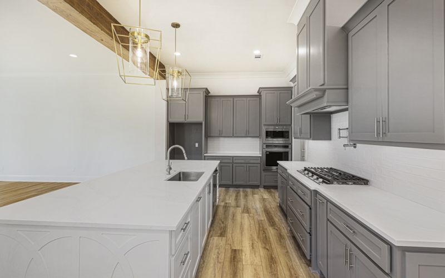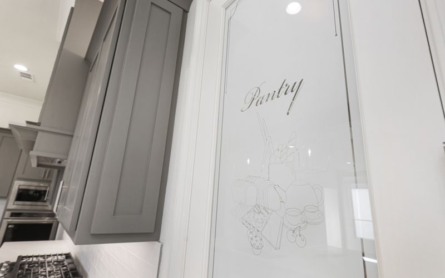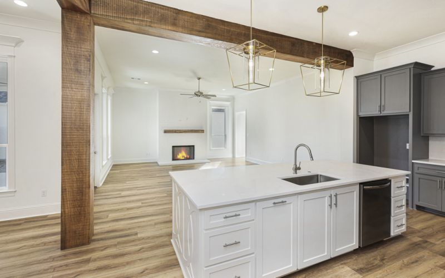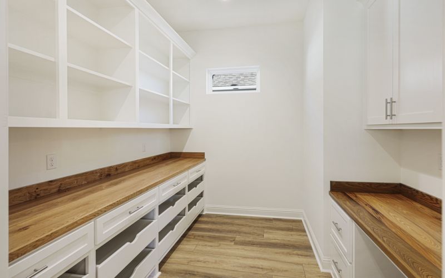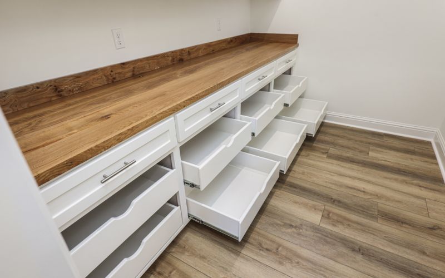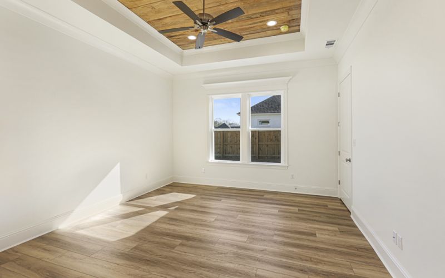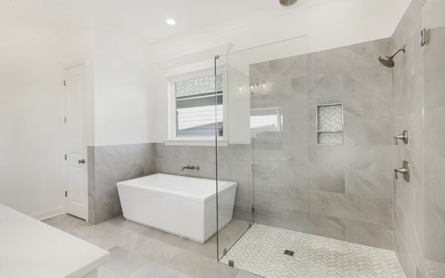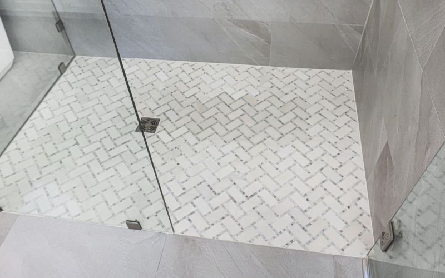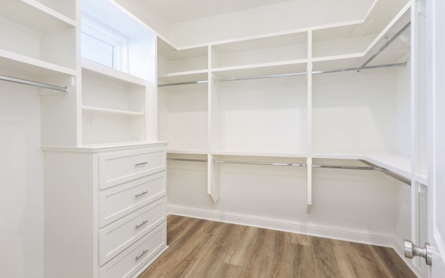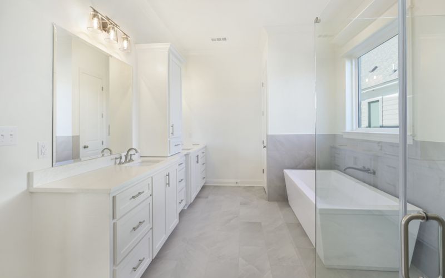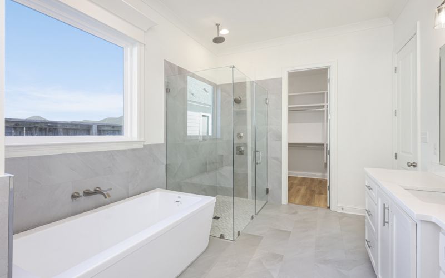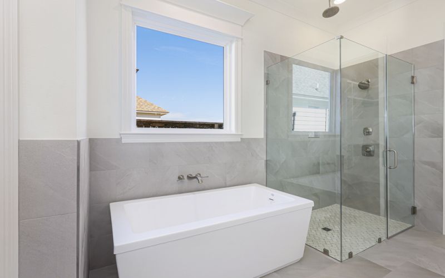4354 Percheron , Baton Rouge, LA 70820 - The Cary | $489,900
 2,133 SQF
2,133 SQF  3 Beds
3 Beds  3 Baths
3 Baths
Description:
Welcome to the highly sought-after Cary plan by Clayton Mitchell Homes! This stunning residence boasts three bedrooms, 2.5 baths, and opens into an extended foyer adorned with sconces on floor-to-ceiling wainscoting. Step into elegance and functionality to see the awe-inspiring details that await you in the living and dining areas. You’ll be captivated by the living room’s tall brick fireplace with a rustic wood mantel against the light wood flooring. The large dining area is defined from the kitchen by large antique beams, a touch of rustic elegance. The kitchen is a chef's delight having a large quartzite island, sliding spice pull-out vertical drawers, a 5 burner gas cooktop with a convenient pot filler, a stunning glass tile backsplash, custom cabinets, an under-mount sink, overhead lighting, plus a walk-in pantry. Here you will find stylish and practical wood counters with overhead shelving, deep drawers, bins, and a desk area with custom cabinetry. Truly a well-thought-out plan! Discover two front bedrooms and a hall bathroom off the extended foyer. The main bedroom has a recessed dirty top ceiling and offers an ensuite bath with a walk-in closet for two. Indulge in the custom shower with dual heads or soak in the large stand-alone tub and relish the convenience of dual-sink vanities separated by tall elegant cabinetry. Outside you’ll find a covered patio that has a granite-topped bricked counter, sink included, and is plumbed with gas, electricity, and water for all your additions. As a bonus...you won’t find any carpeting in this home so don’t miss out on the opportunity to make this exquisite property your own!
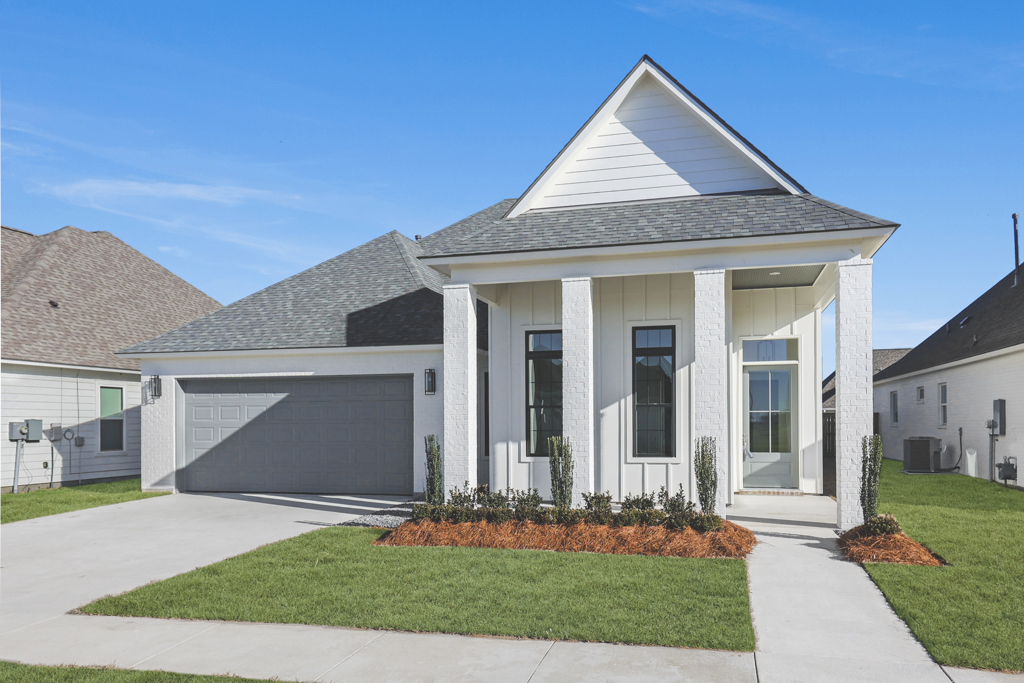
Features and Details:
CATEGORY: Residential
TYPE: Single Family Residence
AREA/NEIGHBORHOOD: Cheval Point
COUNTY: East Baton Rouge
LOT DIMENSIONS: 60x165x60x167
ACREAGE: 0.23 Acres
MLS ID#: 2023019884
YEAR BUILT: 2023
BEDS TOTAL: 3
BATHS TOTAL: 3
BATHS FULL: 2
BATHS HALF: 1
LEVELS: 1
GARAGE CAPACITY: 2
LIVING AREA: 2,133 sqft
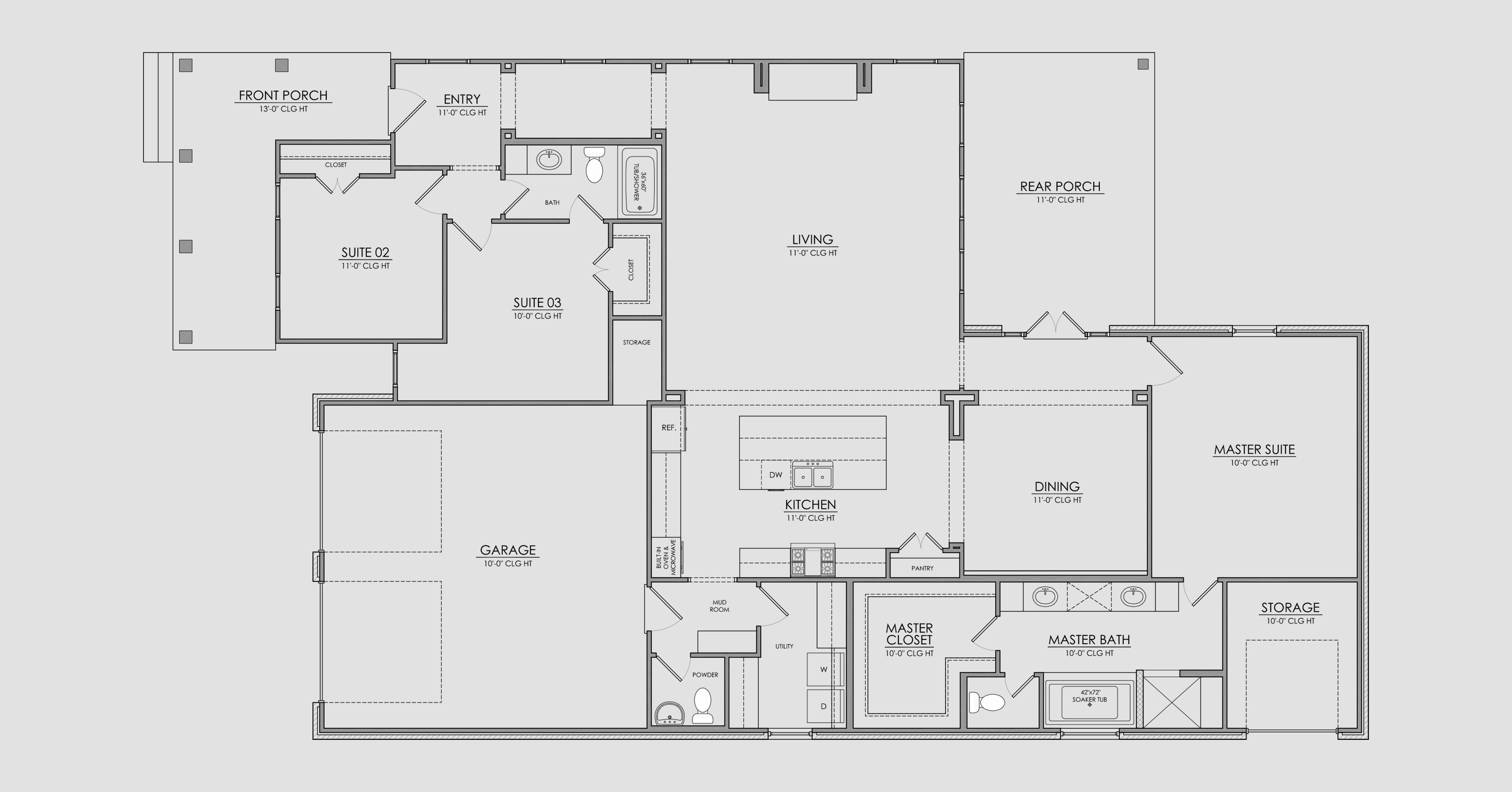
Building:
Year Built - 2023 -, Cer/Porc Tile Floor, VinylTile Floor, Traditional Style
Construction:
Brick Siding, Cement Fiber Siding, Architec. Shingle Roof, Brick Const, Frame Const, Cer/Porc Tile Floor, VinylTile Floor
Exterior Features:
Landscaped, Patio: Covered, Porch
Heat/Cool:
Central Heat, Gas Heat, Central Air Cool
Interior Features:
Cable Ready, Ceiling 9'+, Ceiling Tray, Crown Moulding, Elec Dryer Con, Elec Wash Con, Gas Stove Con, Inside Laundry, Walk-Up Attic, Continuous Cleaning Oven, Cooktop Gas, Counters Stone, Dishwasher, Disposal, Island, Microwave, Pantry, Wall Oven, Cabinets Custom Built, Exhaust Hood, Gas Water Heater, Separate Cooktop, Stainless Steel Appl, 1 Fireplace
Amenities:
Common Areas HOA, Maint Subd Entry HOA, Rec Facilities HOA, Subd Park, Subd Playground, Other Subd , Subd Curb & Gutter, Subd Sidewalk
Equipment:
Garage Door Opener, Security System, Smoke Detector
Water/Sewer:
Public Sewer, Public Water
