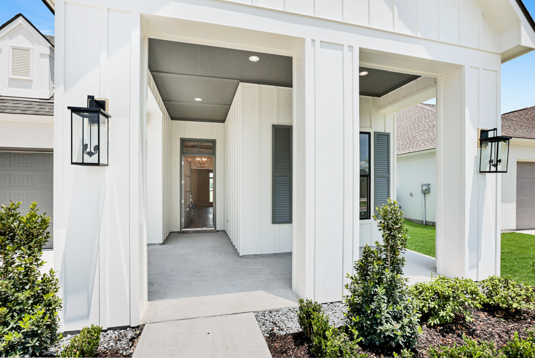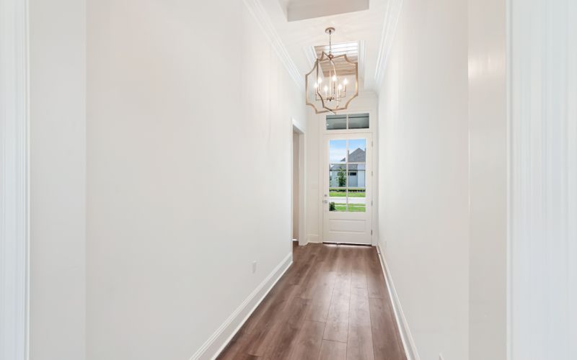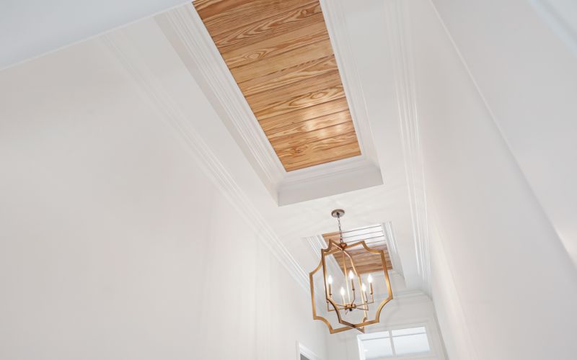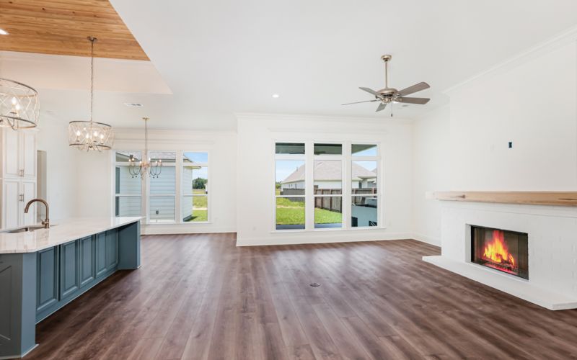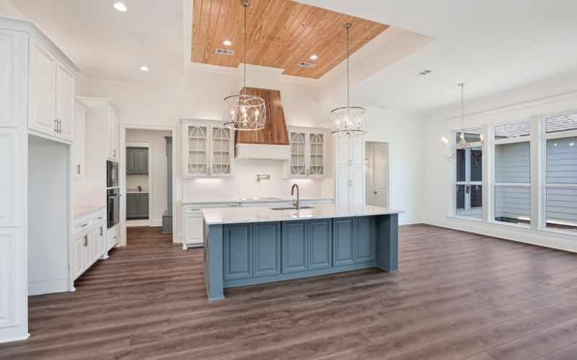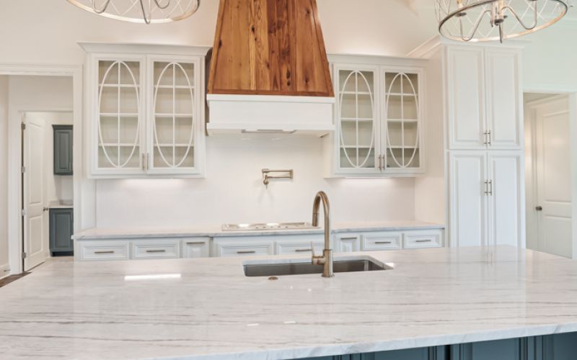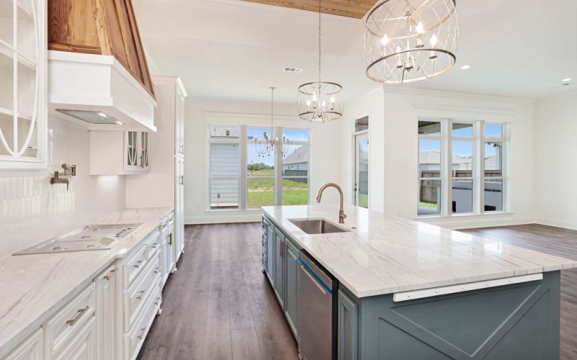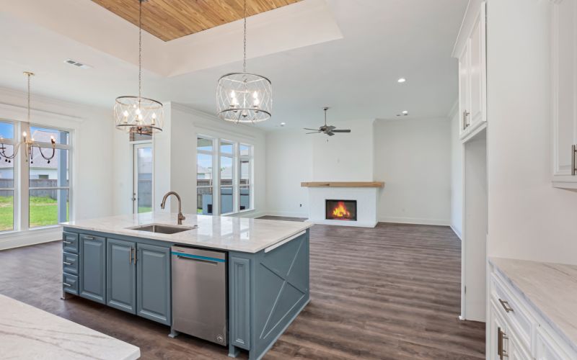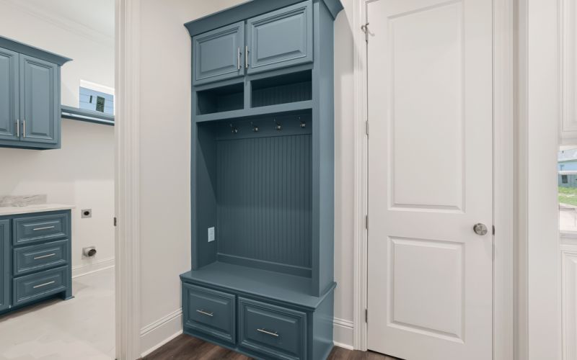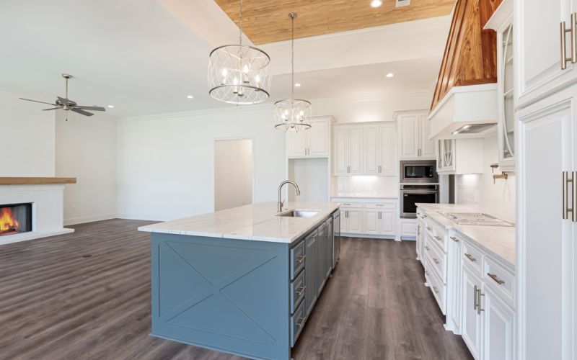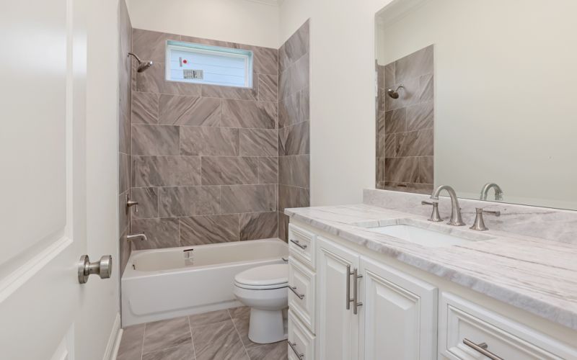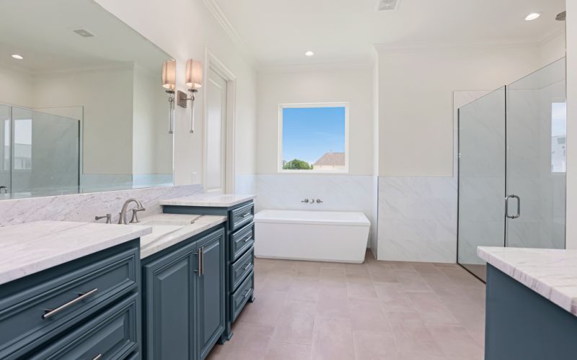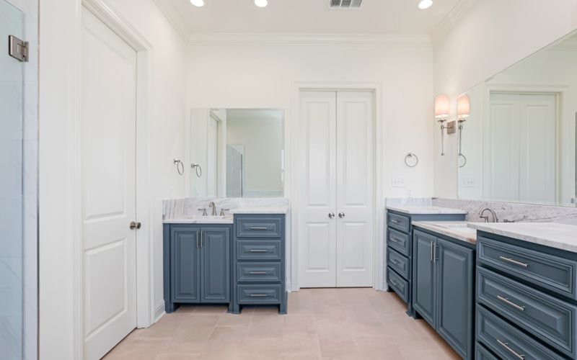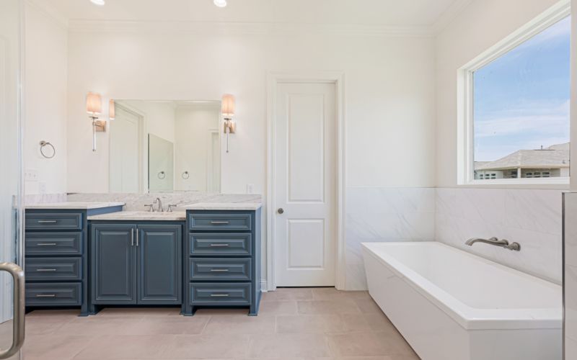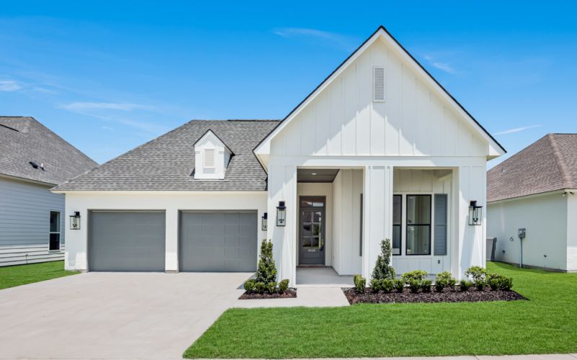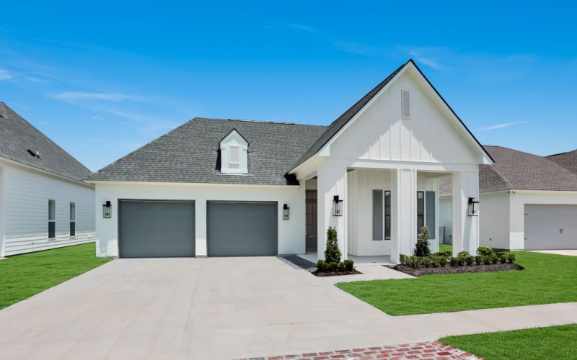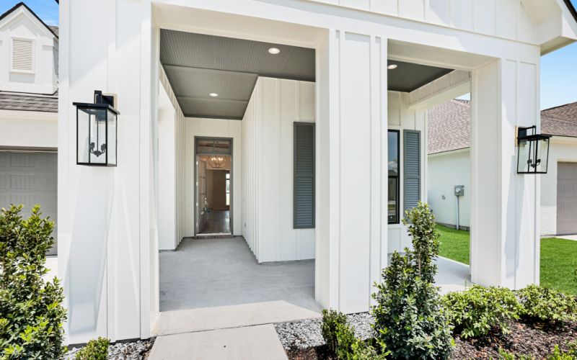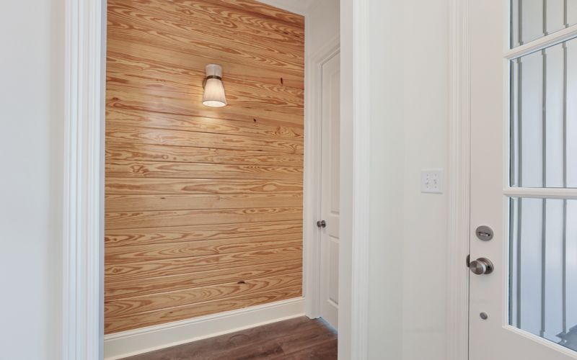4426 Percheron , Baton Rouge, LA 70820 - The Jessica | $514,900
 2,304 SQF
2,304 SQF  4 Beds
4 Beds  3 Baths
3 Baths
Description:
New Listing in Cheval Point! You'll love this four bedroom home built by Clayton Mitchell. This floor plan allows for both formal and casual entertaining spaces. For example, the extended foyer lends itself to curiously as to what is beyond and the access to the front door offers privacy for the family. The home has all the upgrades you've come to expect such as the wood beams, thick crown, 8 ft exterior and interior doors, no carpeting, over sized island with quartzite counters, custom cabinets throughout, gas cooktop with a pot filler, and home offers a large laundry room with a sink, overhead hanging rod and cabinets. The primary bedroom has wood flooring having an ensuite bath with a free standing tub, an over sized shower with dual heads and multi level bathroom vanities with overhead sconce lighting. There's a guest bedroom and bath separate from the front two bedrooms with a Jack and Jill bathroom. This home has no carpeting and perfect for entertaining large groups, especially with the large living room and back patio with cooking area already plumbed with gas, water and electricity by the builder. This home is a show stopper...along with the neighborhood; being in an exceptionally peaceful location on the outskirts of town. Cheval Point is great place for children to make life long friends and all to enjoy beautiful sunsets and cool breezes!
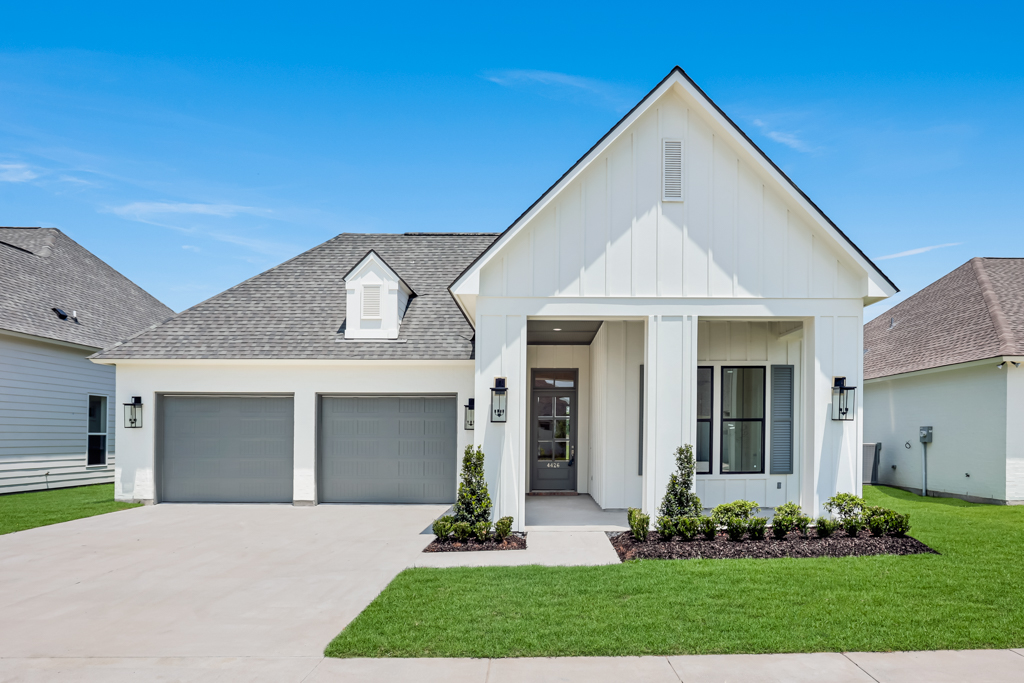
Features and Details:
CATEGORY: Residential
TYPE: Single Family Residence
AREA/NEIGHBORHOOD: Cheval Point
COUNTY: East Baton Rouge
LOT DIMENSIONS: 60x140
ACREAGE: 0.20 Acres
MLS ID#: 2023003794
YEAR BUILT: 2023
BEDS TOTAL: 4
BATHS TOTAL: 3
BATHS FULL: 3
BATHS HALF: 0
LEVELS: 1
GARAGE CAPACITY: 2
LIVING AREA: 2,304 sqft
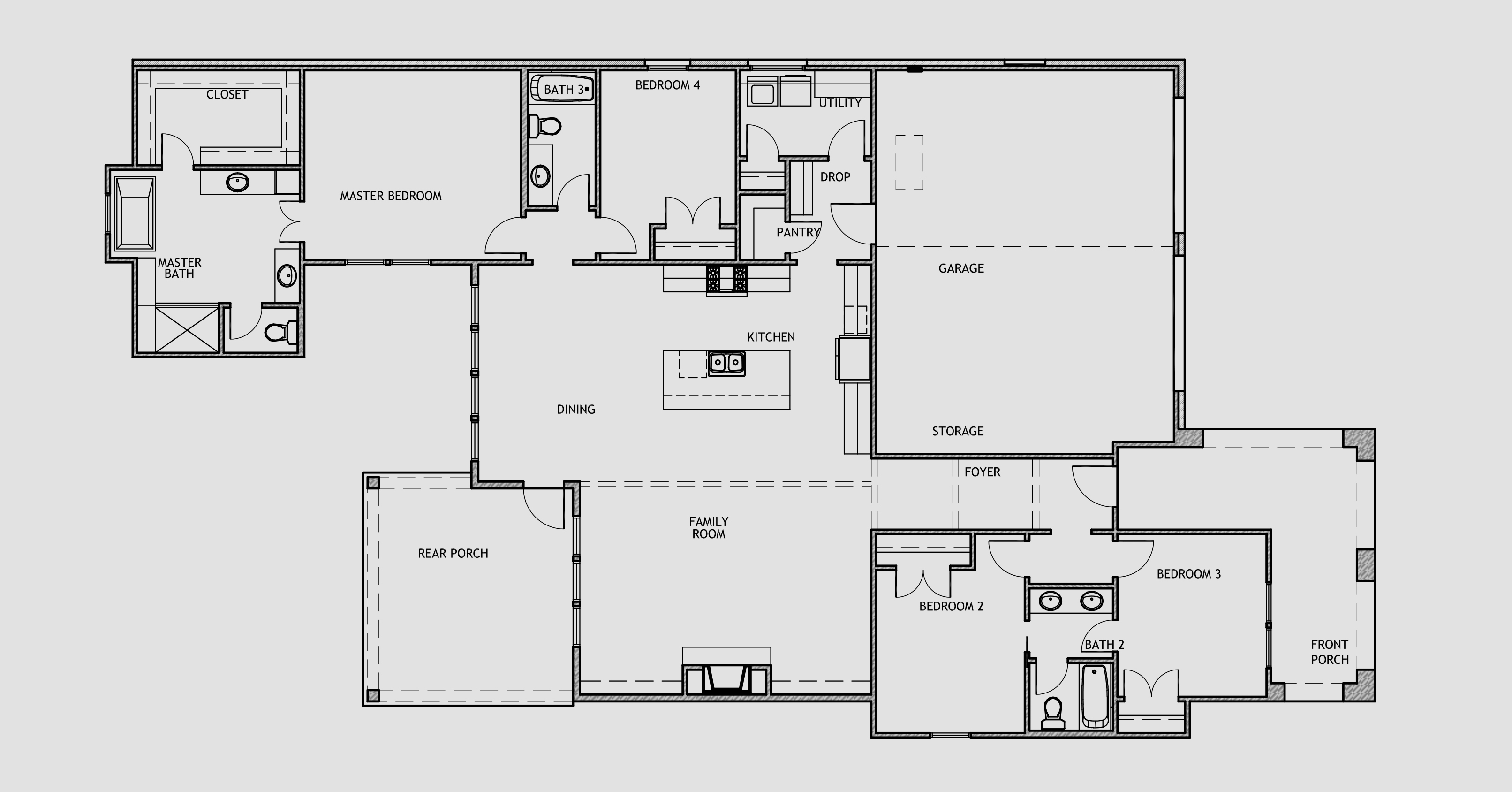
Building:
Year Built - 2023 -, Flooring: Ceramic Tile, Wood
Construction:
Frame, Brick Siding, Cement Fiber Siding, Wood Siding
Exterior Features:
Landscaped, Patio: Covered, Porch
Heat/Cool:
Central Heat, Central Air Cool
Interior Features:
Attic Access, Cable Ready, Ceiling 9'+, Ceiling Beamed, Ceiling Fans, Ceiling Tray, Ceiling Boxed, Ceiling Varied Heights, Crown Molding, Elec Dryer Con, Elec Wash Con, Gas Stove Con, Inside Laundry, Walk-Up Attic, 1 Fireplace, Gas Logs Fireplace, Ventless Fireplace
Amenities:
Common Areas HOA, Maint Subd Entry HOA, Rec Facilities HOA, Subd Park, Subd Playground, Other Subd , Subd Curb & Gutter, Subd Sidewalk
Equipment:
Garage Door Opener, Security System, Smoke Detector
Water/Sewer:
Public Sewer, Public Water
