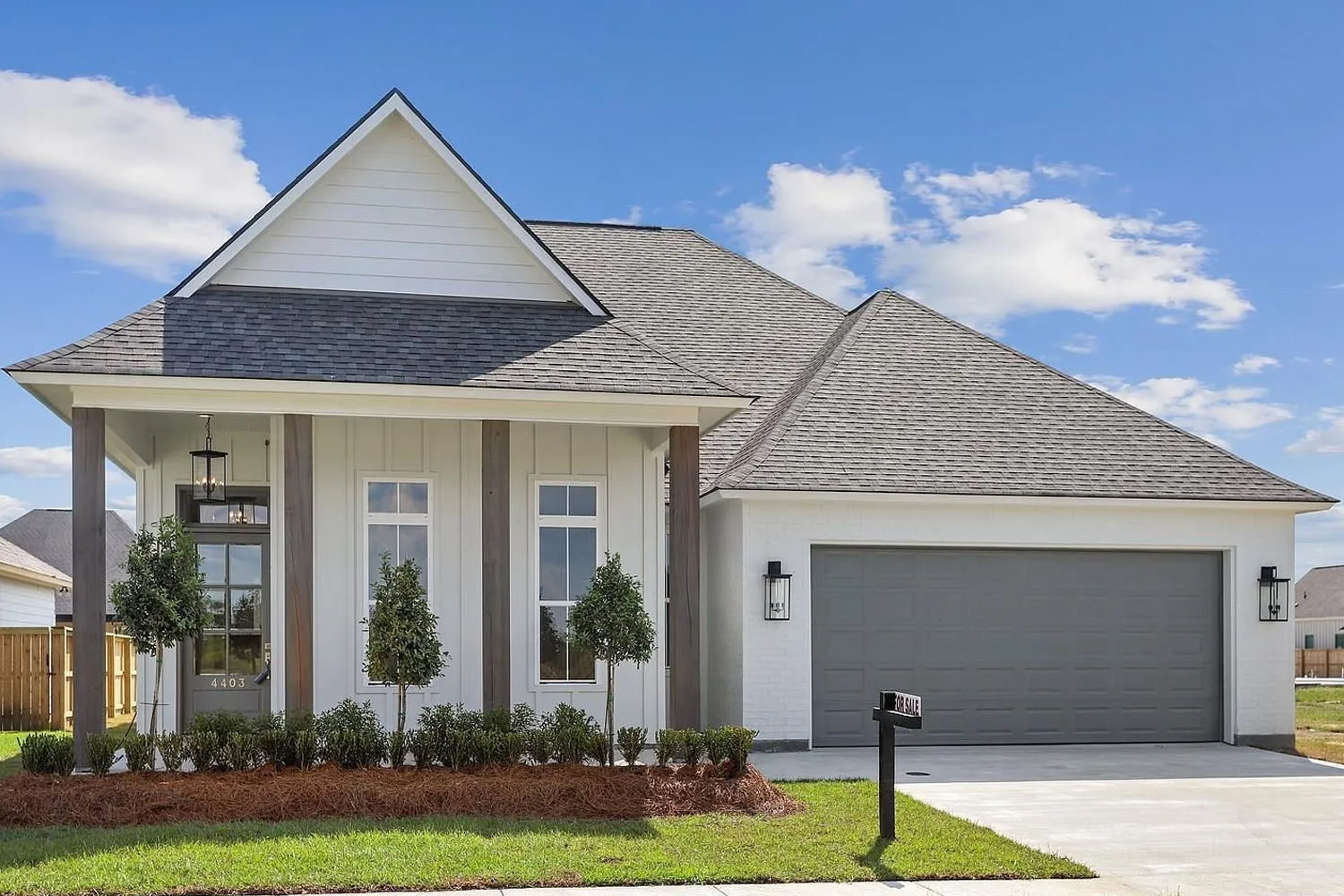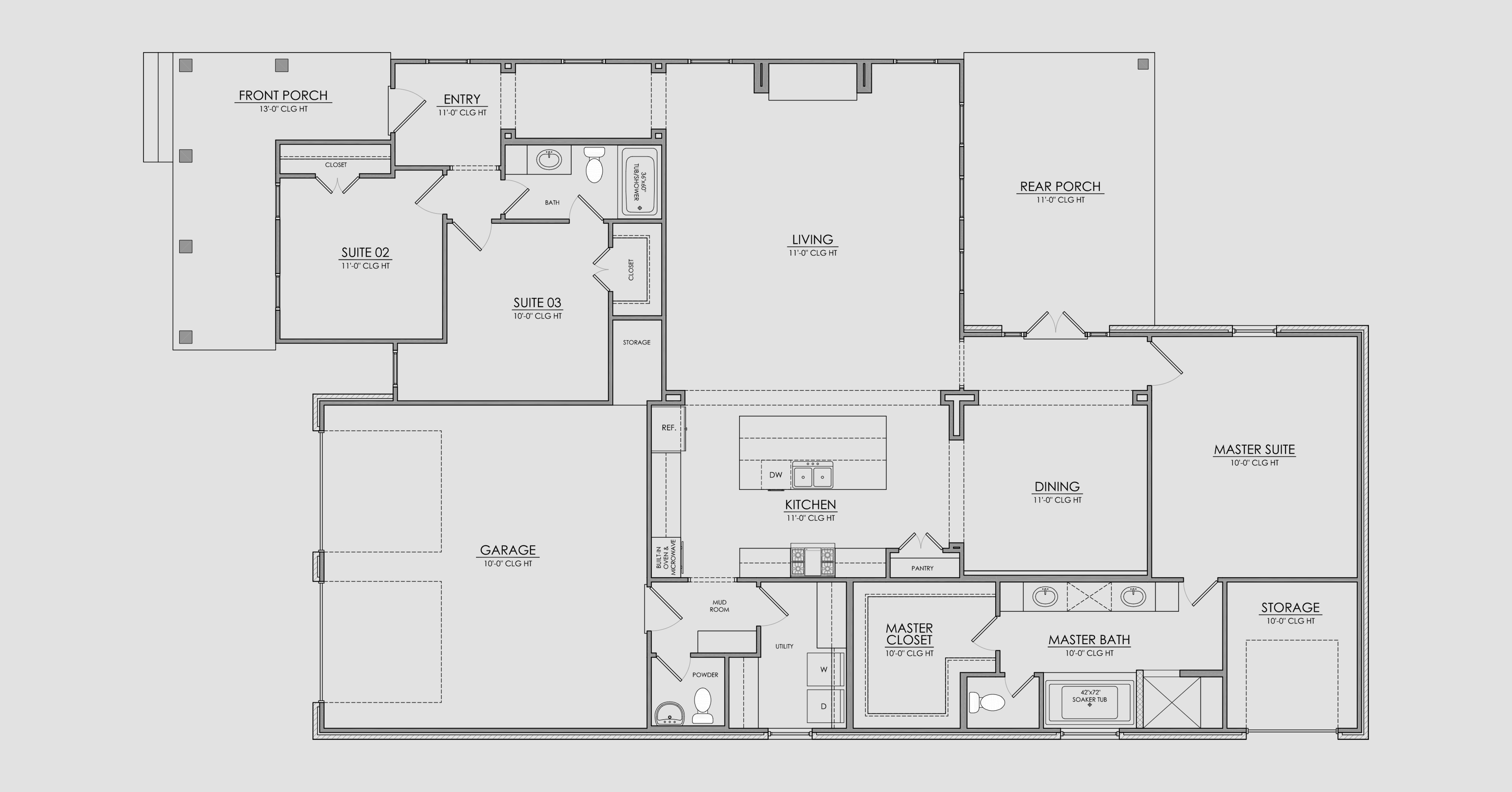((SOLD)) 4403 Boulonnais Avenue, Baton Rouge, LA 70820 - The Cary | $459,000
 2,133 SQF
2,133 SQF  3 Beds
3 Beds  3 Baths
3 Baths
Description:
New Construction near LSU and Downtown! This open floor plan has just enough privacy, and is perfect for today's Lifestyle. The attention to detail is evident throughout this home starting with the Decor! The Custom Color Pallet, Unique Granite, Backsplash, Tile, Wood floors and Fixtures showcase the beauty of this Home. It has Plenty of Natural Light and Natural Wood Features. The large Den has a beautiful Fireplace with windows that overlook the patio. It is open to the Kitchen with a large Island that's perfect for entertaining. All the Custom features of the Modern Kitchen are waiting for the Gourmet Chef! The Dining Room is adjacent to the kitchen, but is in it's own private area! The Spacious Master Suite will remind you of a stay at a Relaxing Retreat! It has Soothing Colors, an over sized Shower, Soaking Tub, Double Vanities and His and Her Walk in Closets. The Additional Guest Bedrooms share a bath with double vanities. There is a great Mud area off of the garage entrance. The Double Garage has plenty of storage. This subdivision is located off of River Road with views and access to the Levee (Perfect for bike riding, walking or running). It will offer a Community Barn with a Gathering area, Playground and Work out area. The Perfect Place to call HOME!

Features and Details:
CATEGORY: Residential
TYPE: Single Family Residence
AREA/NEIGHBORHOOD: Cheval Point
COUNTY: East Baton Rouge
LOT DIMENSIONS: 60x145
ACREAGE: 0.21 Acres
MLS ID#: 2022012551
YEAR BUILT: 2022
BEDS TOTAL: 4
BATHS TOTAL: 3
BATHS FULL: 2
BATHS HALF: 1
LEVELS: 1
GARAGE CAPACITY: 2
LIVING AREA: 2,133 sqft

Building:
Year Built - 2022 -, Carpet Floor, Cer/Porc Tile Floor, Wood Floor, Traditional Style
Construction:
Brick Siding, Cement Fiber Siding, Architect. Shingle Roof, Frame Const, Carpet Floor, Cer/Porc Tile Floor, Wood Floor
Exterior Features:
Landscaped, Patio: Covered, Porch
Heat/Cool:
Central Heat, Central Air Cool
Interior Features:
Attic Access, Cable Ready, Ceiling 9'+, Ceiling Beamed, Ceiling Fans, Ceiling Tray, Ceiling Boxed, Ceiling Varied Heights, Crown Molding, Elec Dryer Con, Elec Wash Con, Gas Stove Con, Inside Laundry, Walk-Up Attic, 1 Fireplace, Gas Logs Fireplace, Ventless Fireplace
Amenities:
Common Areas HOA, Maint Subd Entry HOA, Rec Facilities HOA, Subd Park, Subd Playground, Other Subd , Subd Curb & Gutter, Subd Sidewalk
Equipment:
Garage Door Opener, Security System, Smoke Detector
Waterfront:
WATERFRONT - Walk To Water
Water/Sewer:
Public Sewer, Public Water























