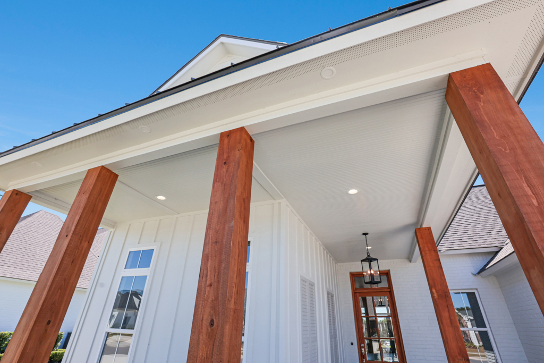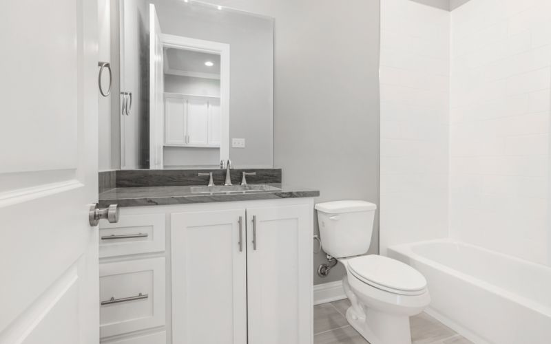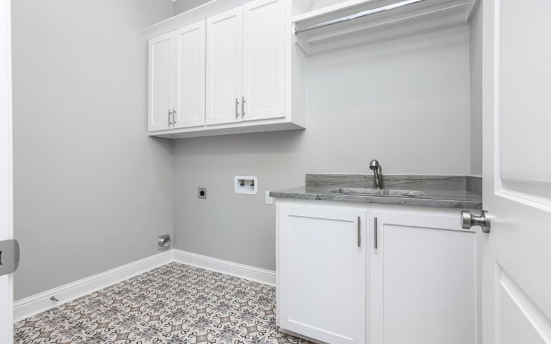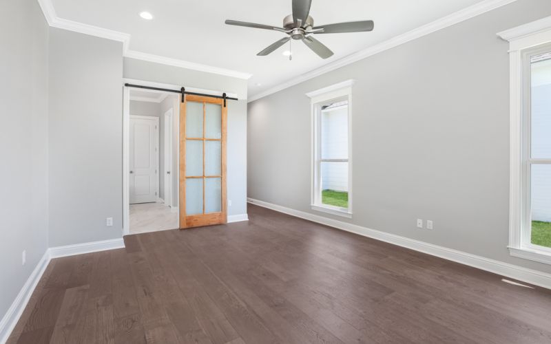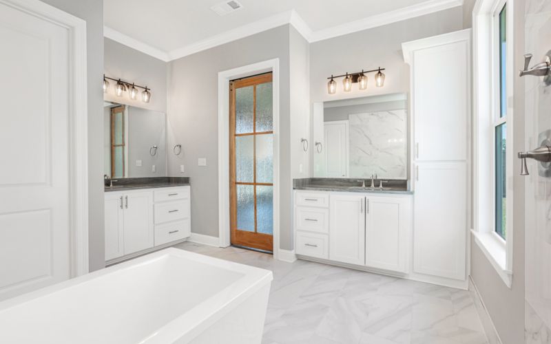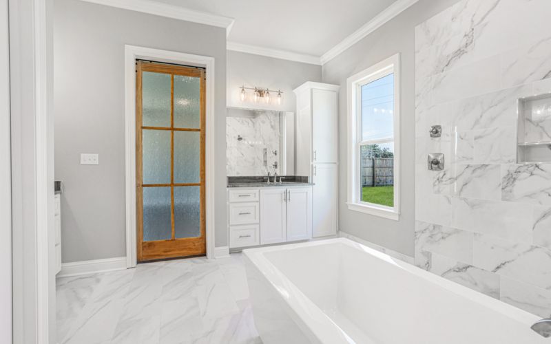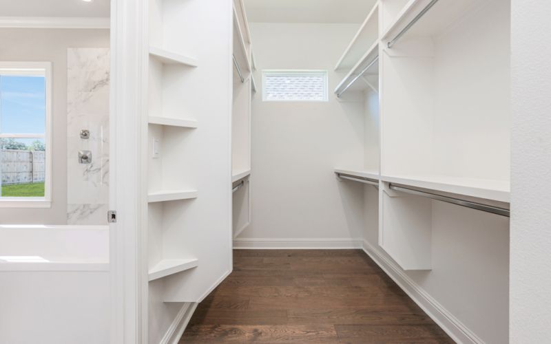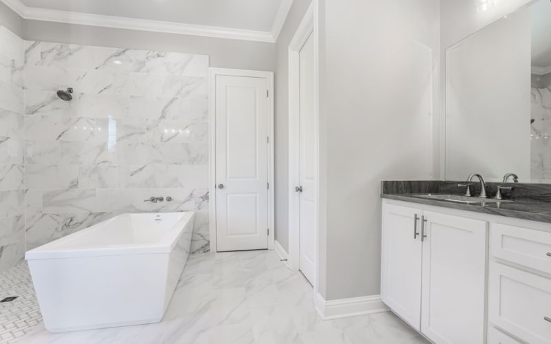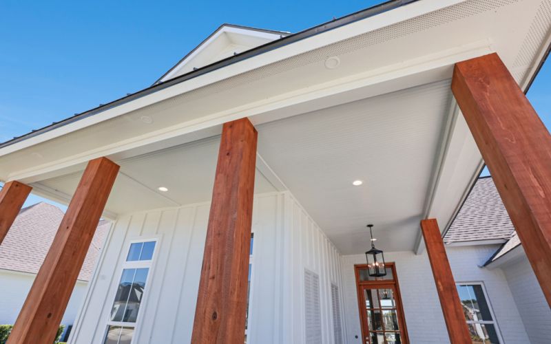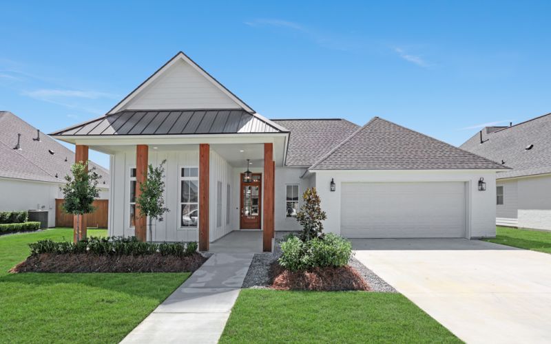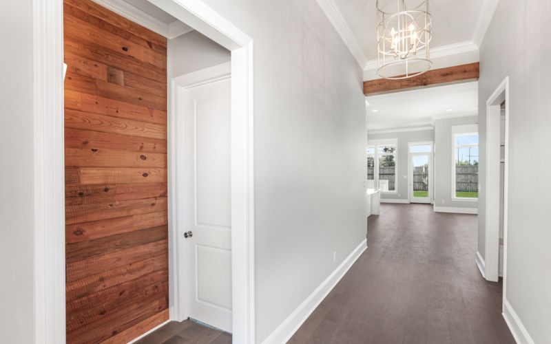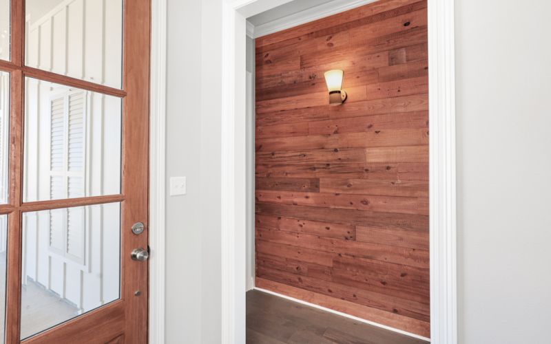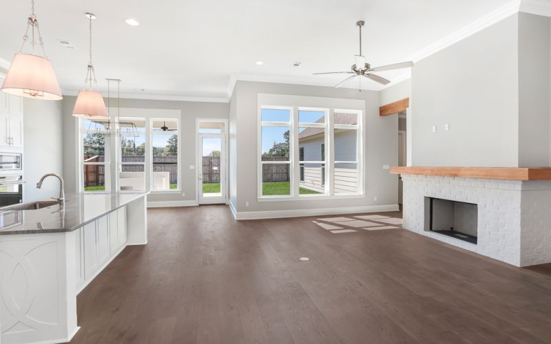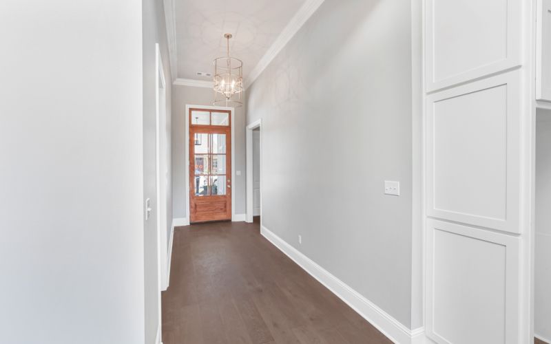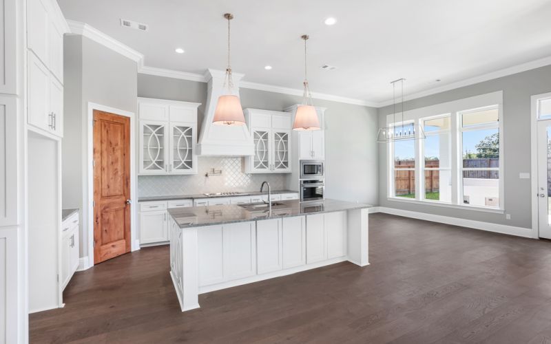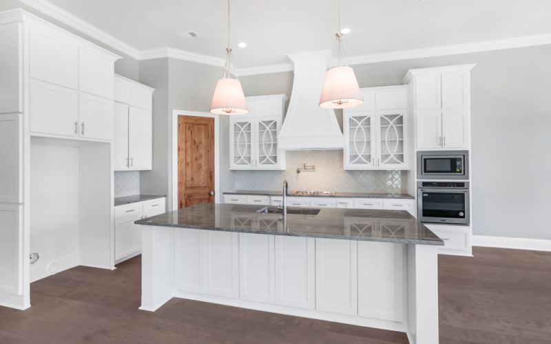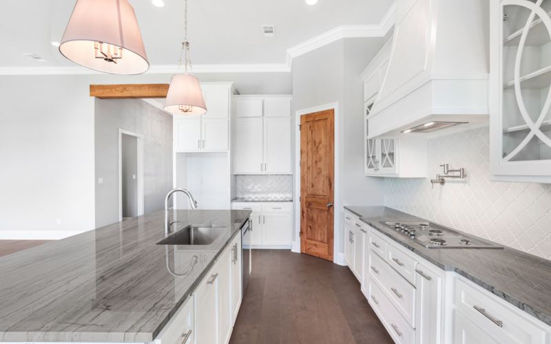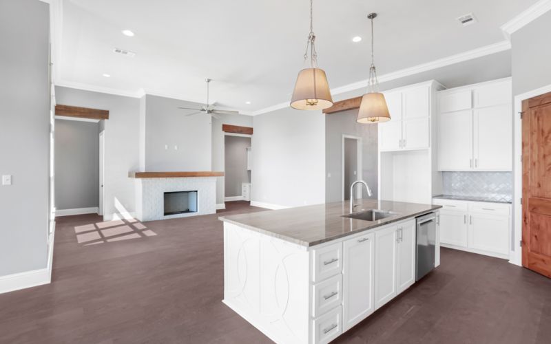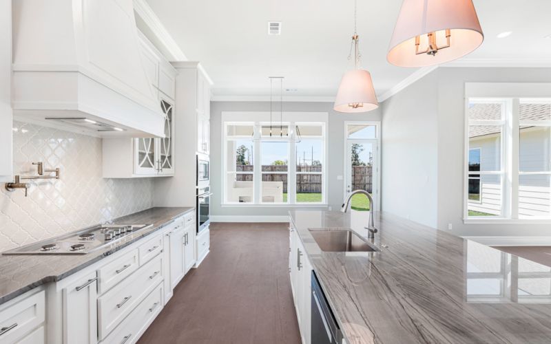((SOLD)) 38283 Meadow Rue Drive, Prairieville, LA 70769 - The Carl | $514,900
 2,368 SQF
2,368 SQF  4 Beds
4 Beds  4 Baths
4 Baths
Description:
Stop in to see this new design being built by Clayton Mitchell Homes. The home has the same in-laid wood features, colorful mix of patterned tile and decorative bold lighting package as you’ve come to love in all of Clayton’s homes. What’s different about this four bedroom - three bath home is the addition of an office and a half bath. You’ve asked and we’ve been listening! The front porch gives space for welcoming guest out of the rain and provides enough space for decorative pieces and potted plants. The extended foyer provides privacy into the living areas and entry to the two front bedrooms. The kitchen has a quartz island with storage drawers, sliding spice pull out shelves on both sides of the gas cooktop and a pot filler. You'll find additional storage in the corner pantry and the side counter with additional cabinets for a coffee station or wine bar. The glass tiled backsplash sets the tone for the glamour of your dishes behind the custom cabinets with glass enclosures with under mount lighting. You'll appreciate the design of the ensuite master bedroom as it's conveniently connects to the laundry room through the closet and has a glass slider into the bedroom. The master bathroom has an over sized shower with dual shower heads, dual vanities, a large soaking tub & connecting master closet also accessing the laundry with cabinets, hanging rod & sink. The nearby guest room is perfect for a nursery with it's own bathroom and is near the home office. There are two additional bedrooms which have their own vanities and and share the wet areas offering a true Jack and Jill bath design. These cooler days will be much more appreciated on your new 16 x 18 covered back patio with grilling area with granite counter and sink. What a wonderful space for entertaining family and getting to know your new neighbors!
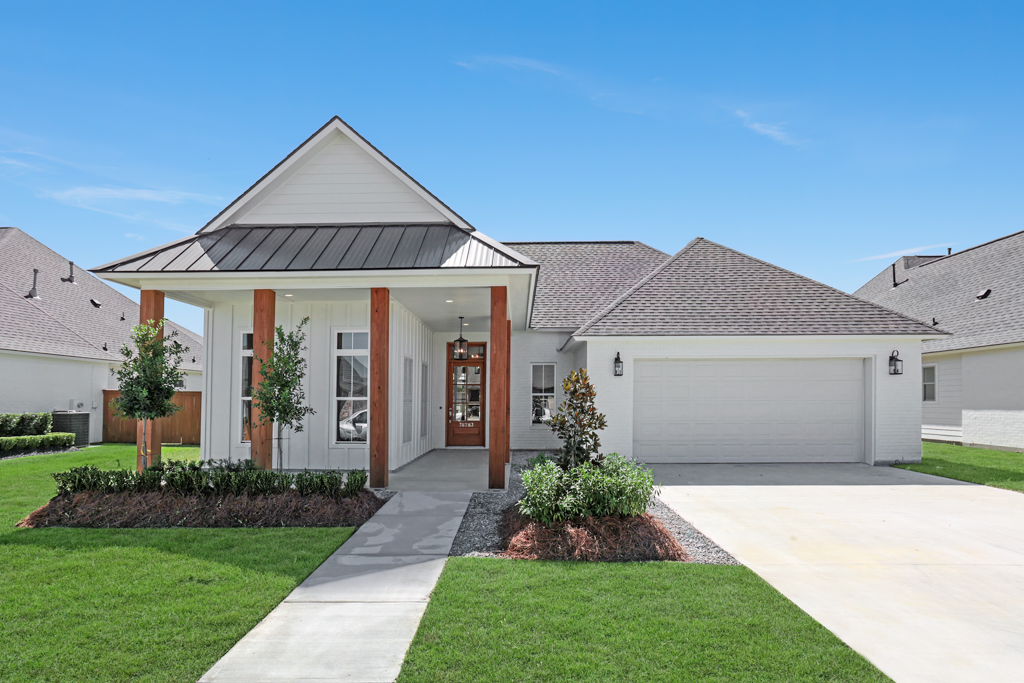
Features and Details:
CATEGORY: Residential
TYPE: Single Family Residence
AREA/NEIGHBORHOOD: Meadows at Oak Grove The
COUNTY: Ascension
LOT DIMENSIONS: 73 x 140
ACREAGE: 0.023 Acres
MLS ID# 2022012774
YEAR BUILT: 2022
BEDS TOTAL: 4
BATHS TOTAL: 4
BATHS FULL: 3
BATHS HALF: 1
LEVELS: 1
GARAGE CAPACITY: 2
LIVING AREA: 2368 sqft
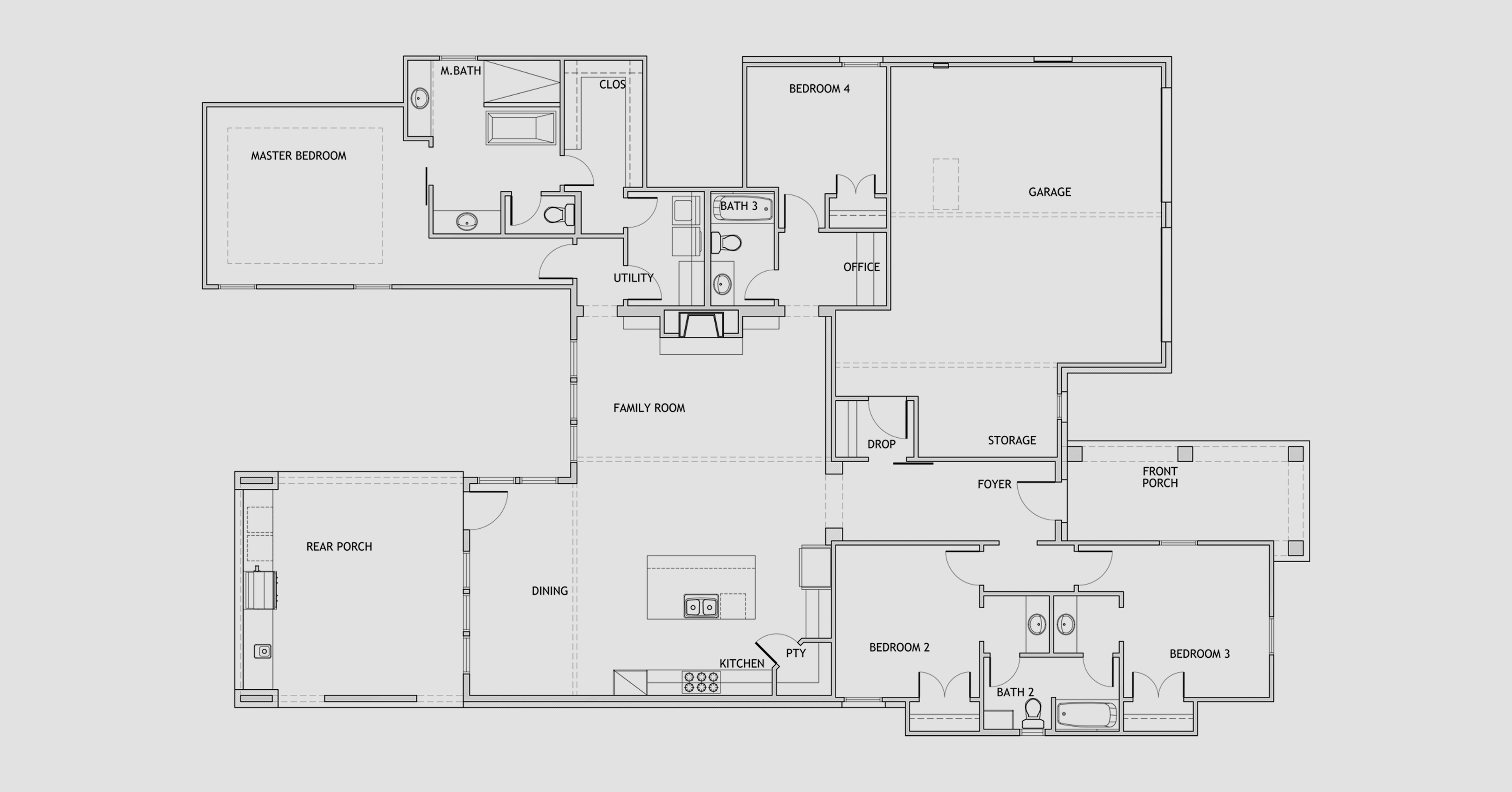
Building:
Year Built - 2022 -, Cer/Porc Tile Floor, Vinyl Tile Floor, Wood Floor, Traditional Style
Construction:
Brick Siding, Cement Fiber Siding, Stucco Siding, Architect Shingle Roof, Frame Const, Cer/Porc Tile Floor, Vinyl Tile Floor, Wood Floor
Exterior Features:
Landscaped, Outside Light, Patio: Covered
Heat/Cool:
Central Heat, Central Air Cool
Interior Features:
Cable Ready, Ceiling 9'+, Ceiling Beamed, Ceiling Fans, Ceiling Varied Heights, Crown Molding, Elec Dryer Con, Gas Stove Con, Inside Laundry, Attic Storage, Walk-Up Attic, 1 Fireplace
Amenities:
Common Areas HOA, Maint Subd Entry HOA, Management HOA, Pool HOA, Rec Facilities HOA, Common Areas Maint HOA, Subd Community Pool, Subd Curb & Gutter, Subd Sidewalk
Equipment:
Garage Door Opener, Security System, Smoke Detector, Washer/Dryer Hookups
Water/Sewer:
Public Sewer, Public Water
