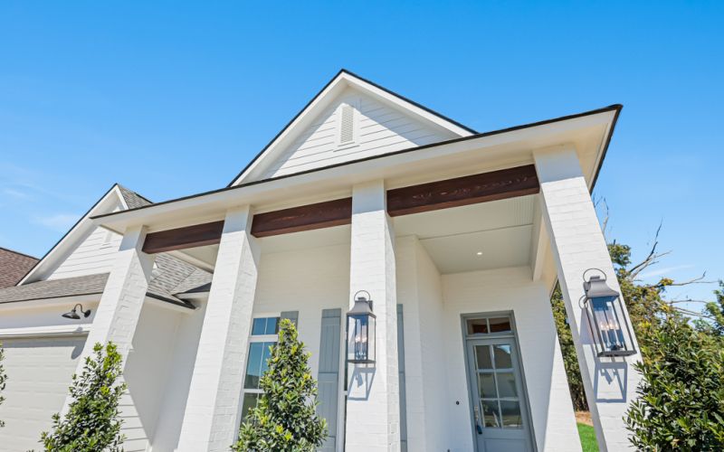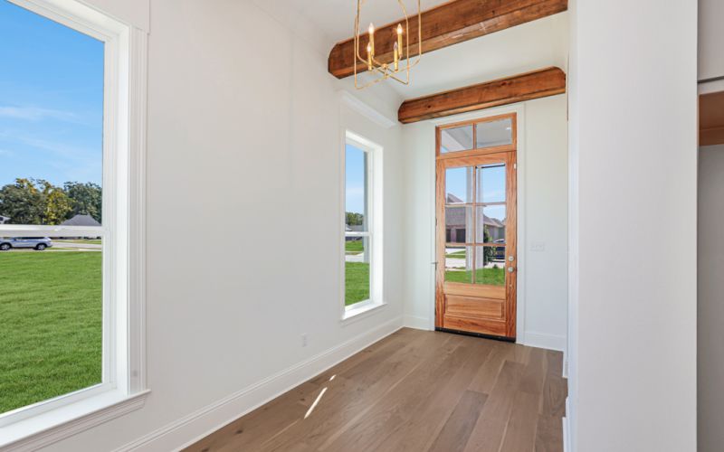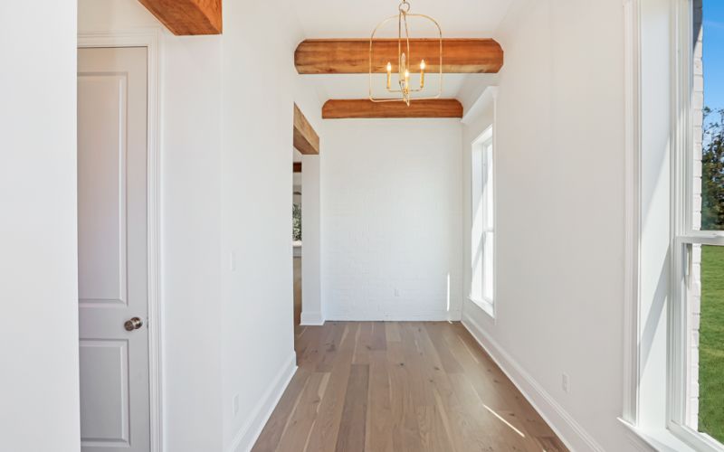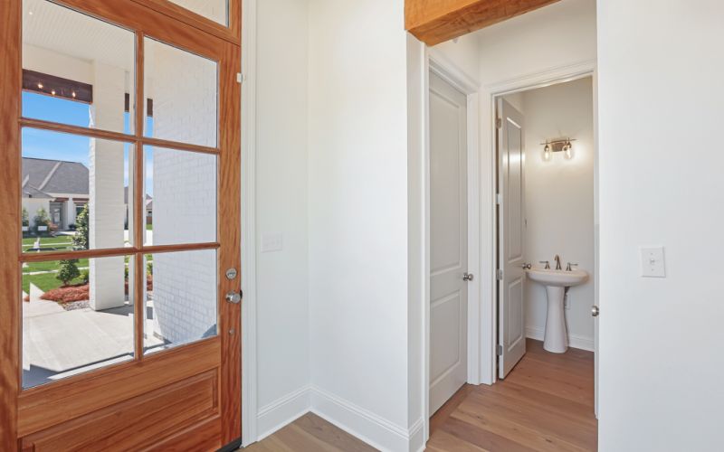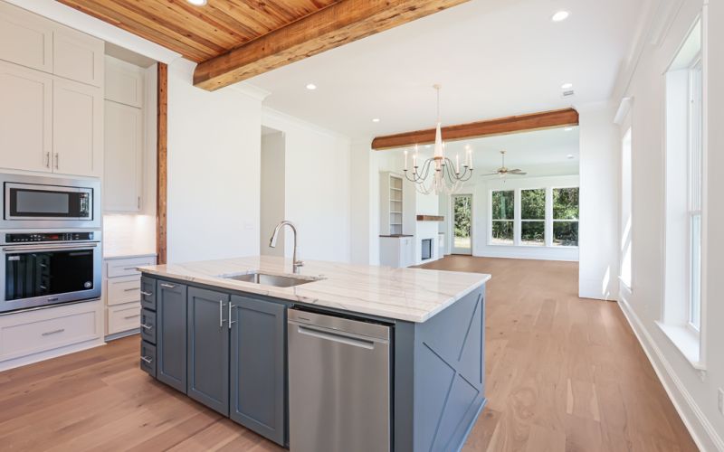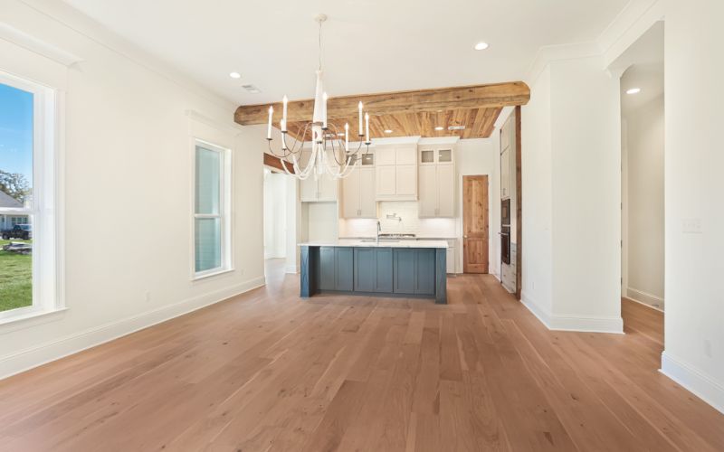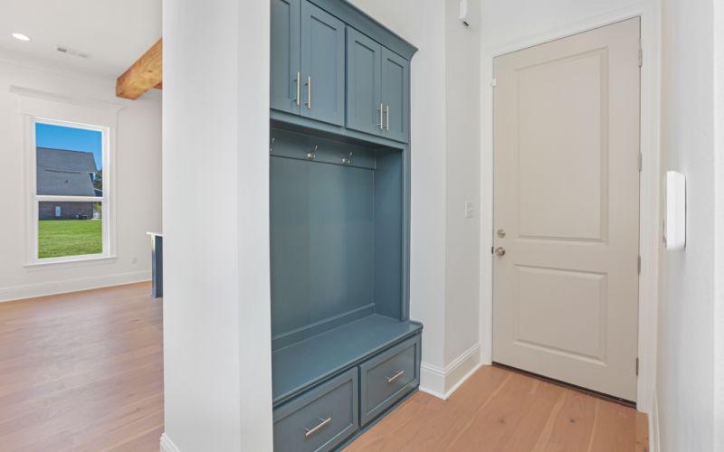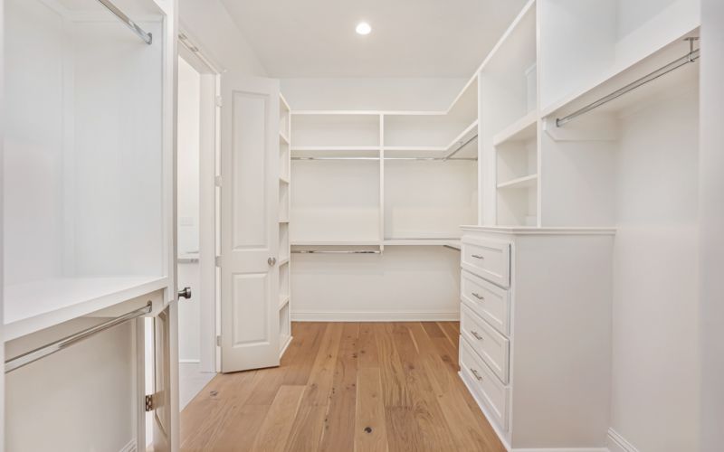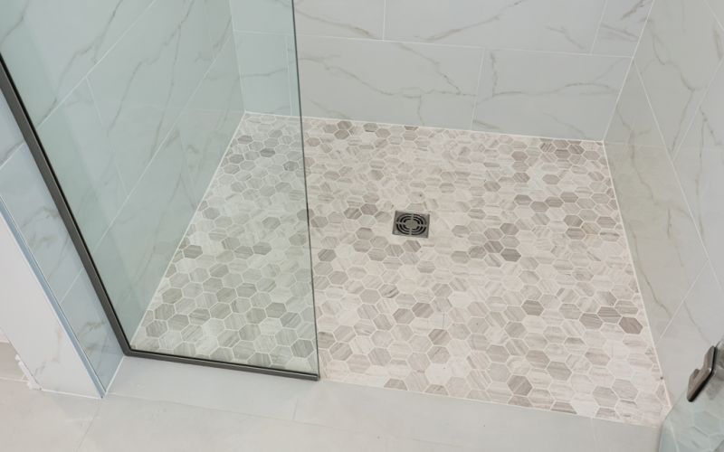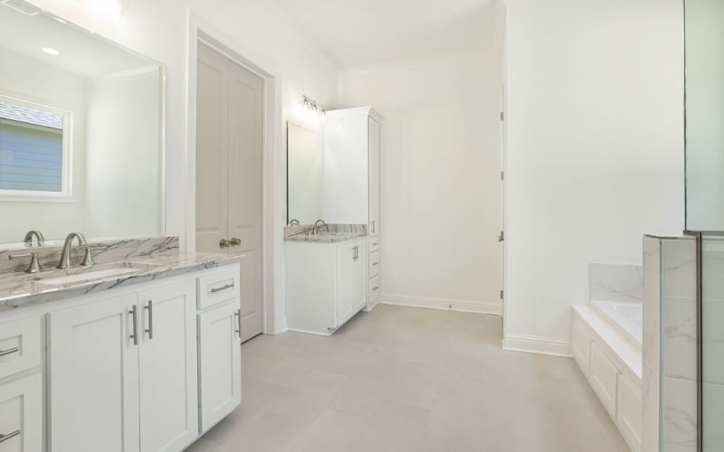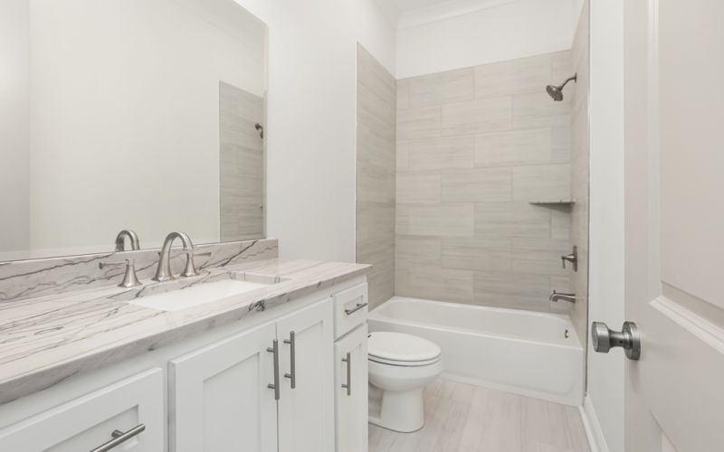You'll love this new design with four bedrooms, three full baths and a half bath. Impressive large foyer with multiple wood beams create a long hallway and end at a brick wall connecting the living areas. The highlights of this home are the beautiful wood flooring in the living areas and the master bedroom, the built-ins surrounding the brick fireplace and a new color combination with a bright and shiny backsplash and the inlaid wood ceiling over the kitchen! The front portion of the home has a guest room with ensuite bath for true privacy, plus a storage closet and a half bath. The foyer opens into the kitchen with a quartz countertop housing the deep kitchen sink, dishwasher and numerous cabinets and drawers across from the five burner gas cooktop with pot filler. Custom cabinets throughout with glass enclosures and a solid wood pantry door. The side cabinet houses the oven and microwave and is next to a coffee bar with above and below storage.

The formal dining area has an over sized chandelier and rest between the kitchen and living room. The beautiful fireplace is topped with a wood mantel and is bricked to the ceiling and encased with bookcases topped with wood countertops. Stunning! The master bedroom has an ensuite bath with separate vanities, stand alone bath and large shower with two shower heads. Again, bold colors and beautiful mirrors with a slight beveling. The closet is sure to please with numerous shelves and drawers and accesses the laundry room. The large laundry has an extra long hanging rod above the sink, overhead cabinets and storage below with both cabinets and drawers and has counter area for folding clothes beside the sink. This room joins the hallway to the kitchen and the cubby's at the garage entrance. You'll really appreciate the spacious garage with it's side room for storage.




